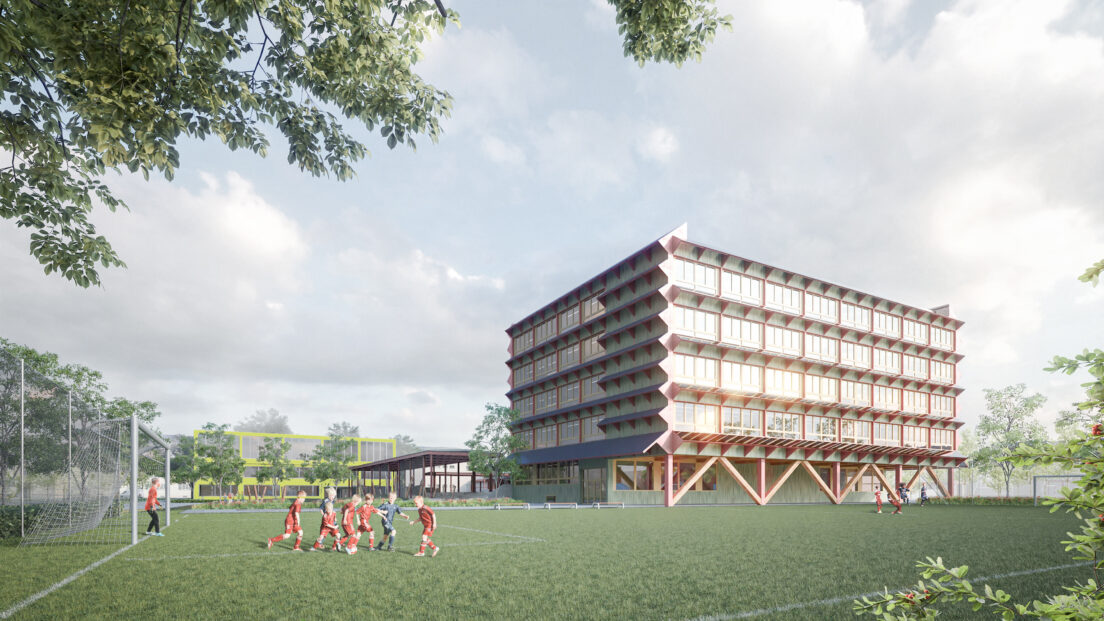Forward-looking integration of the Luchswiese housing estate and school extension

The innovative project to extend the Luchswiese housing estate and the Luchswiesen school complex in Zurich sets new standards in urban spatial planning. The skilful combination of living space and educational infrastructure meets the need for both non-profit housing and modern learning environments.
In the midst of the dynamic development of the north of Zurich, a showcase project is being created that meets the demands of a growing city. The existing Luchswiese housing estate, characterised by its green garden city atmosphere and three four-storey apartment blocks, will be replaced by a variety of living space and educational facilities. The winning project “Pergola” by Blättler Heinzer Architektur and KOLLEKTIV NORDOST Landschaftsarchitekten is characterised by a careful densification that preserves the garden city character while creating modern living and learning space.
The use of prefabricated timber construction systems will create 76 flats that will appeal to families in particular thanks to their diversity. The integration of four kindergartens with childcare infrastructure and a multi-purpose hall for the day school in the western building block directly adjacent to the school grounds emphasises the innovative concept of the development. This organic combination of housing and education creates a harmonious ensemble that is complemented by flowing green spaces and green roof terraces.
The winning project “LYNX” by Parameter Architekten and Rosenmayr Landschaftsarchitektur for the neighbouring Luchswiesen school complex is faced with a growing need for school space. The city is planning a significant extension here by 2028, which will provide new space for 750 children. Inspired by Max Kollbrunner’s original architecture, the extension combines old and new elements and integrates a triple sports hall as well as modern classrooms and childcare facilities. The resource-conserving construction method, including the use of photovoltaic elements and timber in skeleton construction, underlines the city’s commitment to sustainable development.
This project is an impressive illustration of how creative urban planning and close collaboration between different stakeholders can find solutions to the challenges of urbanisation. The Luchswiese housing estate and the Luchswiesen school complex are a forward-looking model for living and learning together in Zurich.