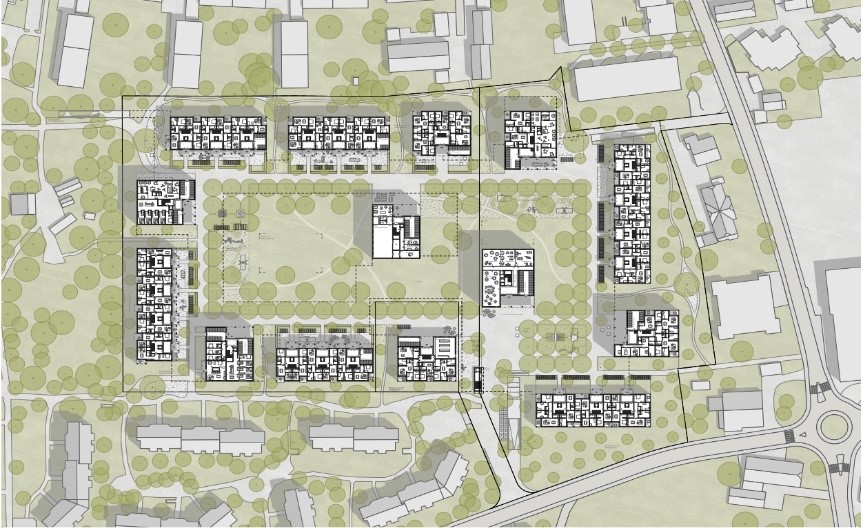Future-orientated living in the Bostudenzelg

In the south-eastern part of the Neufeld quarter, a new neighbourhood building block is being created - the Bostundenzelg residential quarter. The project offers new living space and modern forms of housing. A spacious park forms the centrepiece. This attractive residential project is a significant step towards realising the city's development goals in accordance with the 2035 urban development concept.
Bostudenzelg is one of the last contiguous undeveloped building zones in the city of Thun. For the site, half of which is owned by the city and half by Frutiger AG and the Bernese Pension Fund (BPK), the owners have developed a joint vision for modern living. The innovative residential project creates urgently needed living space for all generations, realising the city’s development goals in an exemplary manner.
Unique “open space” as a vision
The basis of the site development is the indicative project, which is based on the winning “open space” project that emerged from the ideas competition (SIA 142). The centrepiece is a spacious park around which the buildings are arranged in a ring, which is intended to promote a communal feeling of living “in the countryside”. The residential project attaches great importance to careful integration into the neighbourhood as well as good networking and design of the outdoor spaces, which are freed from motorised traffic.
High-quality internal development
Great importance is attached to the interaction between the buildings and the open space as well as the economical use of the land. Different building heights will bring accents and dynamism to the neighbourhood design and highlight the entrances to the new area.
An attractive and lively residential quarter
The residential project focuses on versatile and socially mixed forms of housing for all needs. In addition, the project offers space for other possible uses such as a kindergarten or daycare centre, a retirement and nursing home as well as public spaces and a neighbourhood meeting point. Commercial space and non-profit housing are also part of the plans. This mix of uses will make the residential neighbourhood more attractive and revitalise it.
Mobility and traffic concept
Great attention is being paid to aspects of sustainability and future-oriented and environmentally friendly mobility. The new development regulations call for a mobility operating concept that offers solutions to reduce the volume of traffic and thus improve the quality of life in the neighbourhood.
Involvement of the public
The appropriate involvement of the neighbourhood population and other interest groups is a major concern for the planning partners throughout the entire process. To date, the public has had the opportunity to submit their opinions and suggestions on the new development plan as part of the public consultation process. At the same time, the focus is on early and close cooperation with potential non-profit building rights holders. Further participatory development formats for the site are planned in connection with the granting of building rights and based on the participation concept.
Further steps
Following the public consultation process and the preliminary review by the canton, the new development regulations will be published.the process for allocating the urban building plots under building rights has also been started. The next step is to prepare the architectural competitions. At the same time, Frutiger AG and the Bernese Pension Fund are pressing ahead with the development of their construction project. Implementation will take place in several stages.
Conclusion
This project in Thun is an example of how careful, partnership-based and integrated planning as well as future-oriented and innovative development of a residential construction site can bring concrete added value to the surrounding neighbourhoods by ensuring a high level of urban planning quality for the buildings and outdoor spaces and ensuring appropriate involvement of the population, interest groups and partners.