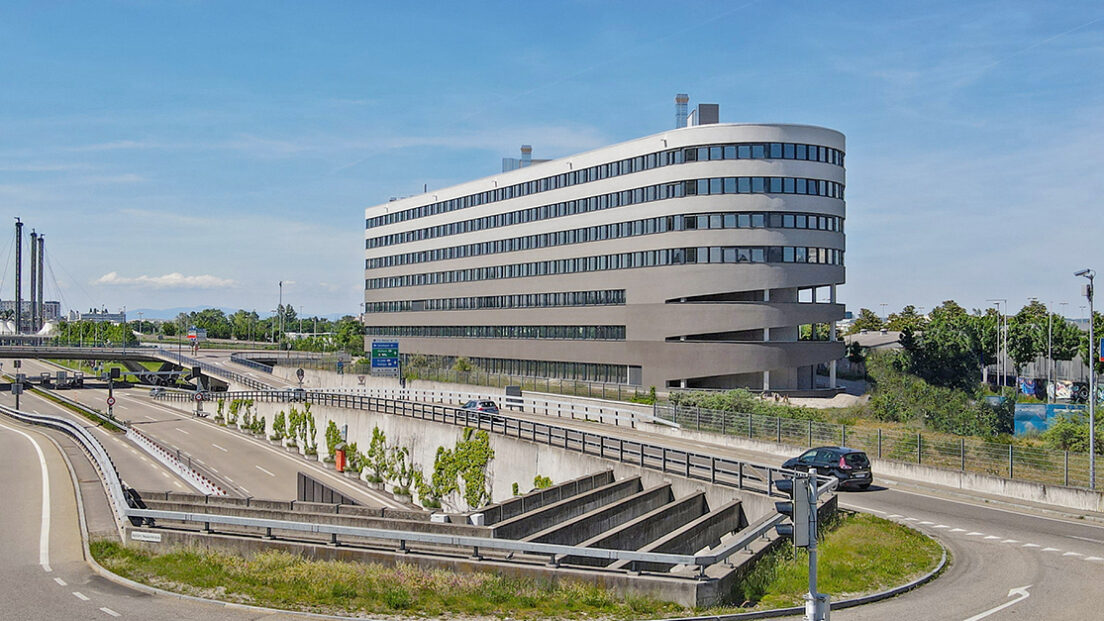Werkarena Basel: NOMEN EST OMEN

The Werkarena, located on the outskirts of Basel, is a modern business complex, but also a unique business park with flexible space. In particular, manufacturing and traffic-dependent companies benefit from an attractive location: on the one hand, the multi-storey access ramp connects the inner area with the street, on the other hand, industry already dominates in this dynamic development area.
In spring 2022, the commercial area on Neudorfstrasse in Basel’s St. Johann district came to life with the first companies moving in. Before that, in November 2021, a public kick-off event took place in the premises, which were still in the basic construction at the time: around 60 representatives from politics and business took part in the event and were enthusiastic. However, it took a while for that to happen. After the government council granted the building permit in 2013, the architecture team led by Markus Kägi and Thomas Schnabel won the 2014 competition put out by the municipality. The municipal trade association was involved as a partner in the processes right from the start, and the relevant companies were supposed to appear together as investors. But this plan didn’t work out. Invited project developers were able to present their ideas. Steiner AG prevailed against well-known competitors. Construction work on the factory arena began in 2019, and the shell was completed in March 2021.
An appeal to the future
The triangular, 4316 square meter lot of the business park is located in the north of Basel and directly on the French-Swiss border with St. Louis. The Rhine flows further to the east. The port of St. Johann existed there until 2009, which was then transformed into a waterfront promenade. It showed that industry has a long tradition in the district of the same name. Today, however, ship traffic no longer dominates and the newly settled sectors are more colourful: in the immediate vicinity of Neudorfstrasse there is sometimes the gambling industry or a hotel, but also the premises of a meat and poultry producer or the customs office. The location is ideal for high-emission traders. They have increasingly left the city in recent years because their noisy productions were no longer tolerated in many places. Now they are benefiting again, also in other areas: In addition to the connections to Basel-Mulhouse-Freiburg Airport and the St. Johann through station, the motorway makes trinational long-distance traffic possible. Finally, a fast connection to Basel city center is guaranteed from the Werkarena by car, bus and soon also by tram. The building has a total of 244 parking spaces for employees and visitors.
Architecture with silent references
The architectural appearance of the Werkarena is reminiscent of Erich Mendelsohn’s (1887–1953) department store Schocken in Chemnitz, which was completed in 1930. This example of new building caused a sensation at the time as a kind of horizontally layered composition with careful materialization. The structure of the façade of the Werkarena is only broken up towards Neudorfstrasse on the first three floors. The ground floor and first floor have 10 meter wide galleries that can be driven on. These floors are particularly suitable for commercial companies with a large logistics or production share. The connection to the outside space, i.e. to the street, is provided here intelligently and across floors by the element of the ramp. With a room height of 3.47 to 4.37 meters, they stand out visually from the other four floors, which are 2.95 and 3 meters high. At the same time, they give the building volume a visually refreshing depth. There, the pillars, which are arranged at regular intervals, also set a vertical counterpoint to the horizontal rows of windows from the third floor upwards.
No marketplace of vanities
With a usable area of 19,300 square meters, the business park is intended to appeal to small and medium-sized companies. Various tenants are already on board and will move into the complex with their offices after completion. They should benefit from each other through the direct proximity and thus also from the vision of the Werkarena – the focus is on a so-called ecosystem, i.e. close (technical) cooperation between the various companies, the use of synergies and a transfer of know-how. Nathalia Szydlowski, Managing Director of Tandemworks GmbH, was enthusiastic at the kick-off event in November 2021: Her company started as a start-up and has now established itself in the construction industry. This rise also has something to do with co-working spaces, because the existing infrastructure and all the accompanying programs have always allowed her to concentrate on her core business. Now Nathalia Szydlowski wants to continue her success story in the Werkarena – this also offers services such as telephone and postal services and various shared facilities, such as office, meeting and conference rooms or catering areas that can be used collectively. Stefan Gabriel, who heads the development team at Steiner AG in Basel, adds: “Right from the start, our concept was aimed at developing a flexible and site-specific product for the highly competitive Basel commercial and office market.”



















