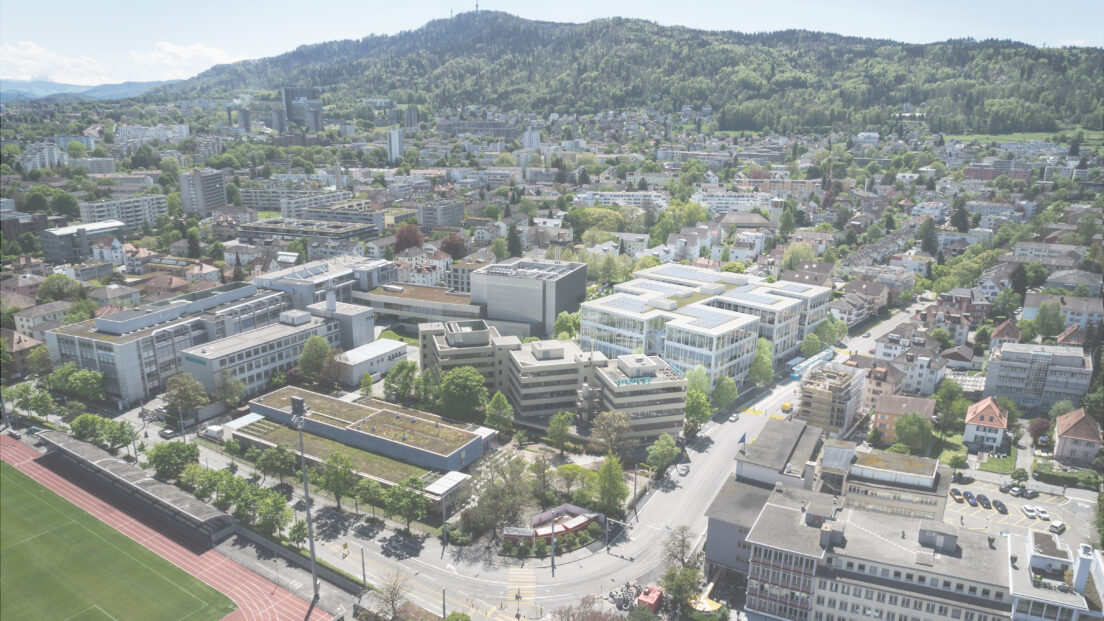Further development of the YOND Campus on the Albis site

The Albis site, with its future-orientated use by production companies and creative industries, is about to be expanded. The new YOND.02/03 buildings and the renovation of the historic YOND.04 buildings will create a future-orientated campus that combines flexible working space and a lively sense of community.
The planned expansion of the YOND Campus to include the YOND.02/03 buildings with a total usable area of around 31,000 m2 takes up the concept of YOND.01 and adapts it more specifically to the requirements of manufacturing companies. The focus is on providing robust and efficient buildings, flexibility through large, divisible areas and optimised logistics. These adaptations include efficient delivery, loading ramps, a logistics-friendly basement and advanced vertical access to the building. In addition, mezzanine floors made of wood enable flexible use of space that can be adapted to the individual needs of the companies.
At the same time, the historic laboratory and workshop building at 203 Albisriederstrasse is being converted into a centre for small and creative businesses. The planned renovation and extension of one floor are aimed at preserving the history of the site and creating a workspace for the creative industries. The transformation of the boiler house into a vertical garden and the establishment of a bistro on the ground floor emphasise the ambition to create a campus that harmoniously combines quality of life and the world of work.
The publicly accessible catering facilities along Albisriederstrasse and in the adjacent park will establish the site as an attractive location for businesses and visitors. The use of the ground floor will position the YOND Campus as a place for socialising and contribute to the activation of the space. This extension will create a forward-looking space that supports both the dynamic requirements of modern companies and the need for social interaction and creativity.