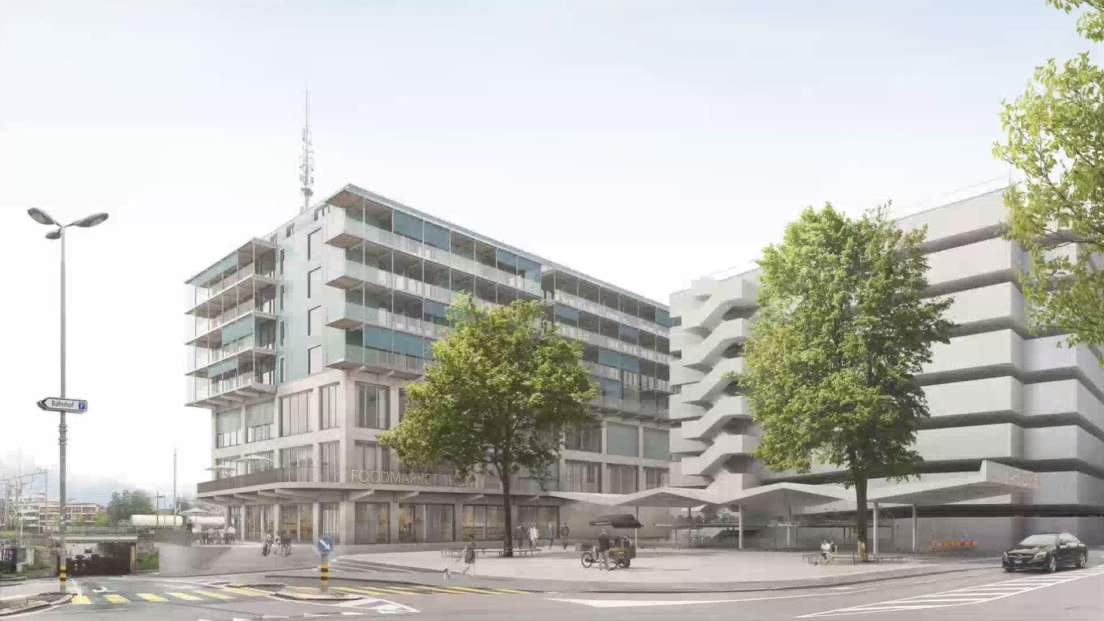Conversion and modernisation of the former Swisscom building in Thun

Die Concepts Development AG plant eine umfassende Neugestaltung und Erweiterung des rund 42 Jahre alten ehemaligen Swisscom-Gebäudes an der Gewerbestrasse 15 in Thun. Dieses ambitionierte Projekt zielt darauf ab, die Immobilie zukunftsfähig zu machen und einen Beitrag zur nachhaltigen Stadtentwicklung zu leisten.
The presented project for the conversion and extension of the property at Gewerbestrasse 15 is characterised by its uniqueness and versatility. It includes various forms of utilisation as well as residential models, and combines existing structures with new buildings. A special feature of the project is that, once planning permission has been granted, it will be realised while the remaining tenants (Swisscom) continue to operate.
In the first phase of the project, the building will be stripped of its current façade and the existing attic and two floors below it will be removed. These are to be replaced by three residential floors and a new parapet in timber construction. The remaining five floors of the building, from the 2nd basement to the 2nd upper floor, will remain largely unchanged and will continue to be used for commercial, storage and technical purposes. A newly added terrace to the south of the building, together with a ramp on the east façade, will bridge the difference in height between the ground floor and the street without barriers.
The project also emphasises the differences between the existing building and the extension in the façades: the lower floors will have a rear-ventilated stone façade, while the extension will be clad in rear-ventilated ceramic cladding. Towards the west, the building volume gives way to the railway tracks in order to meet acoustic challenges and create a terrace that serves as an open space for both the residents and the commercial tenants. Access to the flats is via arcades, bridges and greenery, which characterise the building in the western quarter.