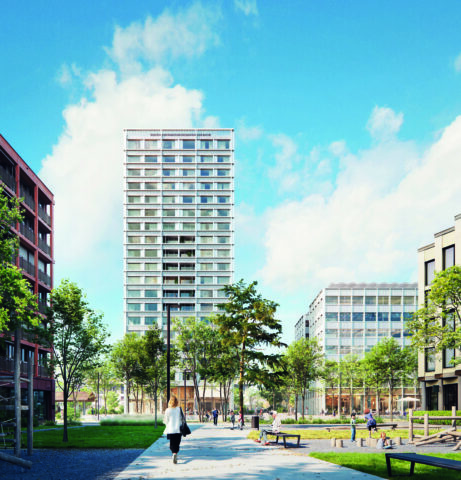Tower complex on Sulzerallee: all of a piece

Two new buildings are to be constructed as a tower complex at Winterthur-Neuhegi railway station by the end of 2026. A 60-metre high-rise with around 145 flats and a multifunctional and flexible office building with a rental area of around 11,000 square metres are planned.
A tower complex is to be built on Sulzerallee in Neuhegi – in the heart of the new urban centre. The requirements for the urban setting and the architectural design of the building ensemble are correspondingly high.
The “Gussstück” project by Graf Biscioni Architekten and Lorenz Eugster Landschaftsarchitektur was unanimously chosen as the winner of a study commission in which six architectural firms participated.
At the intersection between Sulzerallee and the public park strip, the project envisages a 60-metre high-rise with around 145 flats and a multifunctional and flexible office building with a rental area of around 11,000 square metres, radiating out over Neuhegi.
the planned tower complex is to be placed “precisely like a casting” at the outer end of Sulzerallee, writes the architecture firm on its website. The two buildings are to appear as an ensemble through common alignments and span an intermediate space.
The tower complex is to be reminiscent, with various facets, of the formerly huge Giesserei site.
At the current planning stage, the project comprises around 145 flats with a variety of different flat types, although the exact mix is still being worked out. It is important to the developer to offer a diverse range of different flat types and sizes as well as amenities. This will also allow for differentiated pricing.

In general, the spaces are to be planned flexibly, so that a wide variety of commercial uses are also possible. The goal is to revitalise the neighbourhood with various forms of use that meet the needs of local residents and employees, but also serve as a point of attraction for external visitors.
A photovoltaic system will be implemented with the project. It is also planned to certify both the high-rise building and the commercial building with the SNBS Gold sustainability label after completion.
The preliminary project will be completed by May 2023, and the next step will be to work out the details of the competition project. The building application is expected to be submitted in autumn 2023, and construction is scheduled to start at the end of 2024. The client currently expects a construction period of around two years and an occupation date at the end of 2026 at the earliest.
The site on which the tower complex is being built is being developed jointly by Mettler2-Invest and Swiss Life. The two plots are currently owned by Swiss Life. After completion of the study contract, they will be rezoned based on the winning project. Mettler2Invest will acquire the commercial part. The high-rise building with the rental flats and a small commercial part will remain in Swiss Life’s portfolio.