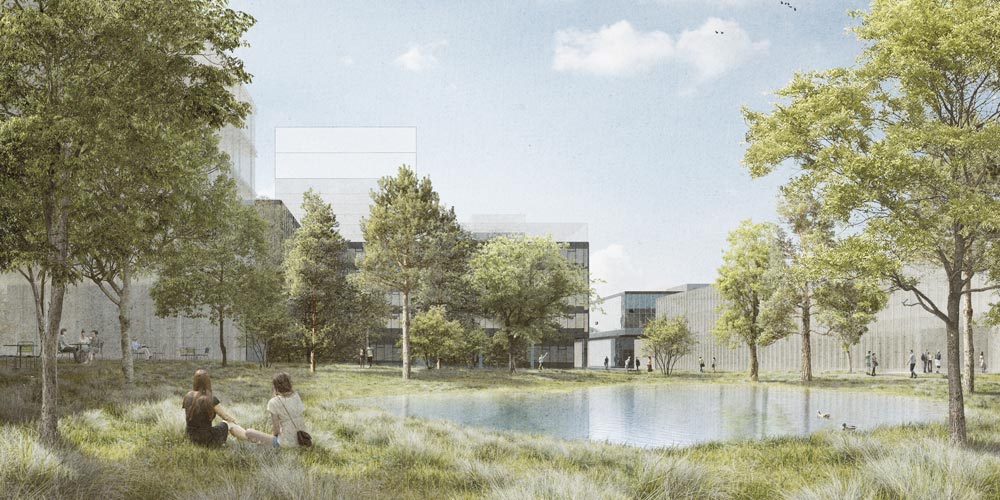The Hönggerberg campus of ETH Zurich is being further developed

The ETH Zurich campus, which is located in the local recreation area of the Hönggerberg, will be sustainably densified and expanded over the next few decades. ETH Zurich relies on inward development.
ETH Zurich comprises two main locations. One of them is the “Campus Hönggerberg”, which was originally created as an outdoor location in the local recreation area of the Käferberg. Today, almost half of all ETH members study and work here. ETH Zurich expects further growth in student numbers over the next few years. The main location “Campus Zentrum” in the city of Zurich can only be expanded to a limited extent due to the historical district and city structures. For this reason, ETH Zurich is concentrating on the “Hoenggerberg campus” when planning the space it will need in the future. In the coming decades, this is to be further developed extensively.
Together with the city and canton of Zurich, ETH Zurich developed the master plan Campus Hönggerberg 2040. This builds on the master plan of 2005 called Science City. The idea of a ring road around the campus as well as the development into a city district with offers for ETH members and visitors is being pursued further. An urban appearance with varying heights as well as gardens and squares is planned. In order to protect the environment, the campus will not be expanded in the direction of the surrounding quarters or the recreation zone, but will be compressed inwards and upwards.
ETH Zurich attaches great importance to sustainability: In the future, the energy supply should be without fossil fuels. The energy network is being expanded for this purpose. On the side of the adjoining quarters Affoltern and Höngg, a portal building with public-oriented offers is to be built at both campus entrances. Along the central Wolfgang-Pauli-Strasse, two more high-rise buildings are planned, which will offer space for teaching and research. In addition, this street is to be developed into a lively, green promenade with a range of ground floor uses. According to the study contract, this redesign allows the needs such as urban planning, traffic, open space, lighting as well as retention and drainage to be taken into account.
The existing open and green spaces will be upgraded and expanded. A new garden is planned for the central square. The development of sustainable means of transport and the expansion of bicycle connections are also planned. The credo is: We only build if there is a need for it on the part of teaching and research.