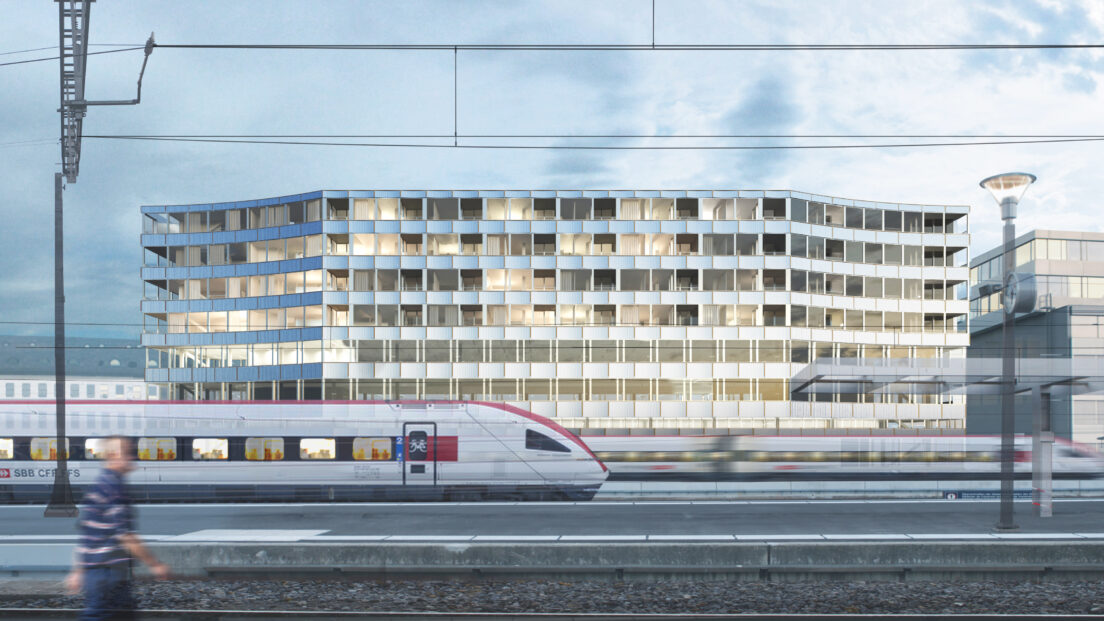Test planning for urban space at Winterthur railway station

Der Winterthurer Hauptbahnhof steht vor einer umfassenden Neugestaltung. Bis 2050 werden täglich bis zu 180'000 Reisende erwartet, weshalb nicht nur der Bahnhof selbst, sondern auch sein Umfeld weiterentwickelt werden muss. Eine Testplanung soll nun klären, wie öffentliche Räume, Verkehrsführung und Aufenthaltsqualität verbessert werden können. Die Bevölkerung wird über Mitwirkungsangebote und Interessenvertretungen aktiv in den Prozess eingebunden.
The city of Winterthur and SBB developed the “Winterthur 2045” railway station expansion concept between 2019 and 2021. A new Vogelsang Nord terminus station was identified as the preferred solution to cope with increasing passenger volumes. At the same time, the platforms of the existing seven through tracks are to be widened.
With these changes, the urban space around the station must also be rethought. Test planning is to analyse the potential and challenges and develop an overall strategy for the area around the station.
Testplanning as the basis for a new master plan
The test planning focuses on the areas of Bahnhofplatz and St. Georgenplatz, Rudolfstrasse and the southern railway station subway. The aim is to develop an overall urban development and transport strategy.
- Quality of stay and climate adaptation in public spaces
- Reorganisation of bus stops for better traffic routing
- Optimisation of pedestrian and bicycle traffic
- Categorisation of other modes of transport
The area of the future Vogelsang Nord terminus station is excluded from this planning and will be dealt with separately.
Involvement of the population and interest groups
In order to ensure broad acceptance and viability of the solutions, the test planning is accompanied by a participatory process. Around 40 neighbourhood organisations, interest groups, political representatives and landowners will be actively involved in the design and discussion of the interim results.
An electronic participation portal and participatory events are planned for the wider population. An initial echo chamber was held in February 2024 to clarify the planning brief.
Starting signal for the new planning in 2025
The City Council has approved a loan of CHF 780,000 to carry out the test planning. The planning will start in 2025 and is expected to last until 2026. It will form the basis for a new masterplan for the railway station urban space.
The first masterplan has almost been implemented
The first masterplan for Winterthur’s main railway station was developed back in 2009. Many measures from this were realised, including the redesign of the bus station with a mushroom roof, the northern pedestrian subway, new bicycle stations and the Neuwiesen traffic concept. The final work on the western side of the station should be completed by summer 2025.
With the new test planning for the station urban space, Winterthur is now setting the course for the coming decades. The aim is to create a modern, sustainable and functional urban space.