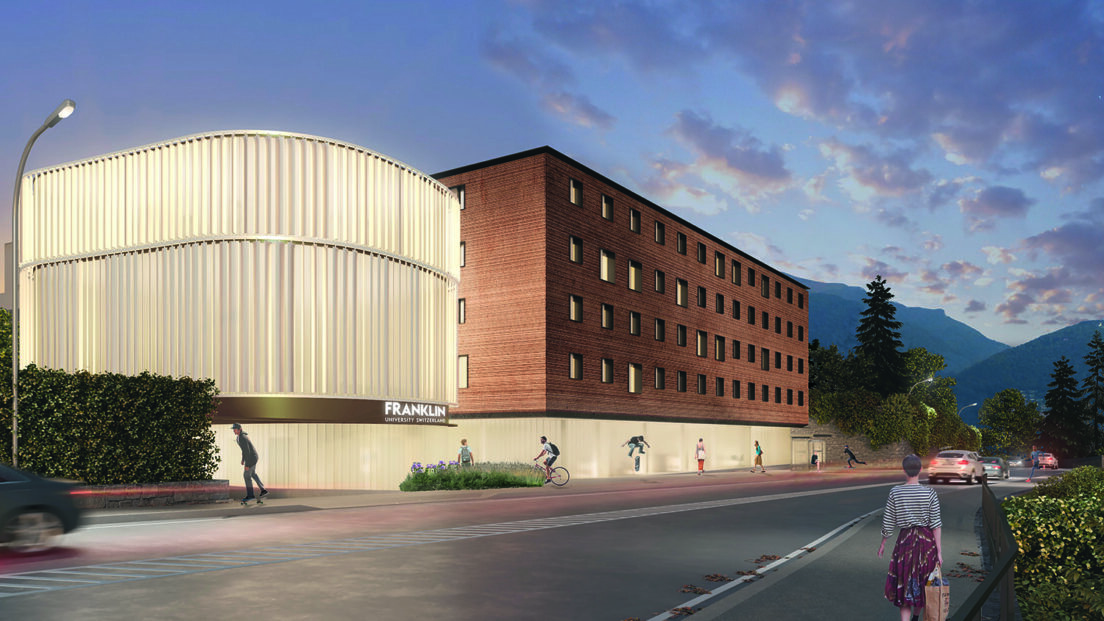Dormitory of the
Franklin University, Sorengo

The dormitory will contain many innovative features to improve the campus and will be completed by the end of 2021.
The student residence of the Franklin University of Sorengo represents the last phase of a larger project and completes the street front and the Piano di Quartiere.
The new facility, designed by the award-winning Flaviano Capriotti Architetti, will contain many innovative functions designed to enhance the campus: modern, well-located student apartments with 1, 2 and 4 bedrooms, two underground parking levels, one of which is a multifunctional hall, and a bright and spacious fitness center , special areas for
Undergraduate and graduate research services, an art gallery, offices, medical and counseling services, and more.
The project
The building is located on a sloping plot of land, closely related to the surrounding landscape: the Ticino Alps and Lake Lugano. It combines two architectural blocks with different functions, thus creating independent but interconnected spaces that are only connected by perspective views: the volume of communal and educational spaces and the volume of university residences. The luminous body, which develops in a sinuous shape on the ground floor, welcomes the communal and educational rooms.
The building has a public character and is reflected in the urban context by referring to it. First it supports the living volume, it extends seamlessly towards the center of the property and then recovers the main facade and stands like a large lantern in the volume of the multifunctional room.
The living volume is linked to the volume previously built on the property to restore the original C-shaped courtyard. Distribution is via open balconies overlooking the private inner garden. The courtyard provides a large open space for students to relax and interact with classmates.
The entire complex is optimized for full use of the rooms by people with disabilities.
An external staircase cuts the property lengthways and connects Via Ponte Tresa with the historical route of Via San Grato along the green inner courtyard.
Two underground garages complete the entire project.
materials
The satined and semi-transparent U-glass material used for the construction discreetly shows the vitality of the university's conference rooms, which are to become an urban meeting point and symbol of the university complex. A semi-public open space, a small "square", a meeting point and a place of exchange in close relation to the functions surrounding it.
The living structure consists of a massive volume of pigmented and printed concrete. It is four stories high and houses student housing units. It has a more private and introverted character and relates in a classic way to the urban context, creating a compact street frontage.
The facade is perforated by identical windows
They occasionally scale them in size, but are rigidly arranged according to a grid. As the pictures show, this spectacular structure will be a landmark of the Sorengo community and have a facade that is reminiscent of the edge of a book and thus symbolizes education and learning. ■
Project sheet “Student Dormitory”, Sorengo
Idea / goal:
Student house, offices,
Aggregation spaces
Client:
Franklin University Switzerland
Location: Sorengo, via Ponte Tresa
Investment: CHF 22 million
GARDEN: 6'170 m2 + 2,600 m2 cellar
Floor covering: 830 m2
Green area: 1,598 m2
Volume:
12,000 m3 above ground, approx. 8,300 m3 underground
Architect:
Flaviano Capriotti Architects
Contact:
Umberto Ceccarelli
T: +41 91 961 21 12
umberto.ceccarelli@afry.com
AF TOSCANO SA
Via Lischedo 11, Rivera
www.toscano.ch
www.afry.com