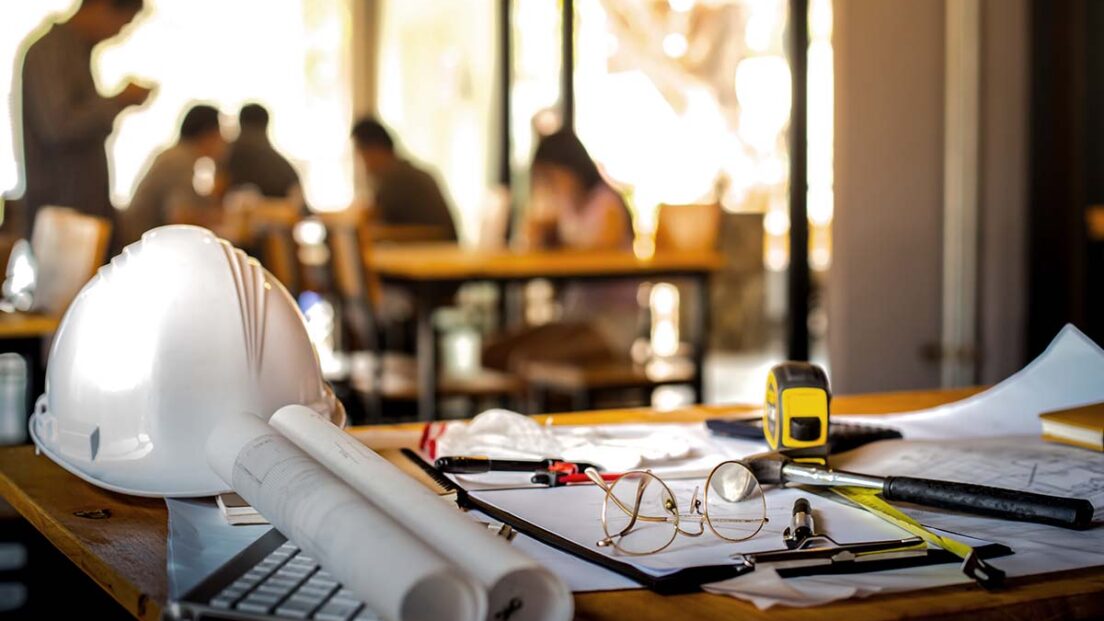Station area Wettingen becomes a residential area

A living and working quarter is to be built on the SBB site near Wettingen station. The result of an architectural competition is available. The projects can be viewed in the daily until Tuesday, March 8th.
Under the aspect of living and working directly on the track, the SBB has announced an architectural competition for the design of their area at the railway station in Wettingen . According to the press release, the results are now available. They can be viewed in an exhibition in the foyer of the Tägi Wettingen until Tuesday, March 8th.
The winning project is called Stadtlaube and, according to the SBB announcement at Wettingen station, envisages two long, five-storey residential buildings with service, retail and catering areas on the lower floors and a four-storey service building with public-oriented uses. The historical railway buildings are preserved.
The two buildings to the west of the station form a boundary opposite the track field and thus create living and recreation space in a central location, according to the project announcement. The entrance areas and partly open-plan staircases are intended to provide a view of the railway tracks. There will be small squares and a play street in front of the house entrances. Flexible 2.5 to 4.5 room apartments with private outdoor areas and communal roof terraces are planned.
A four-storey service building with shops and restaurants is planned to the east of the residential buildings and embedded in the historic station buildings. According to the announcement, the protected individual objects Lokremise, goods shed, station building and turntable will be preserved.
The winning team of the architectural competition consists of Burkard Meyer Architects from Baden AG, ASP Landscape Architects from Zurich, MWV Civil Engineers from Baden, Leimgruber Fischer Schaub from Ennetbaden AG, Mühlebach Partner from Winterthur and Scherler AG from Lucerne.