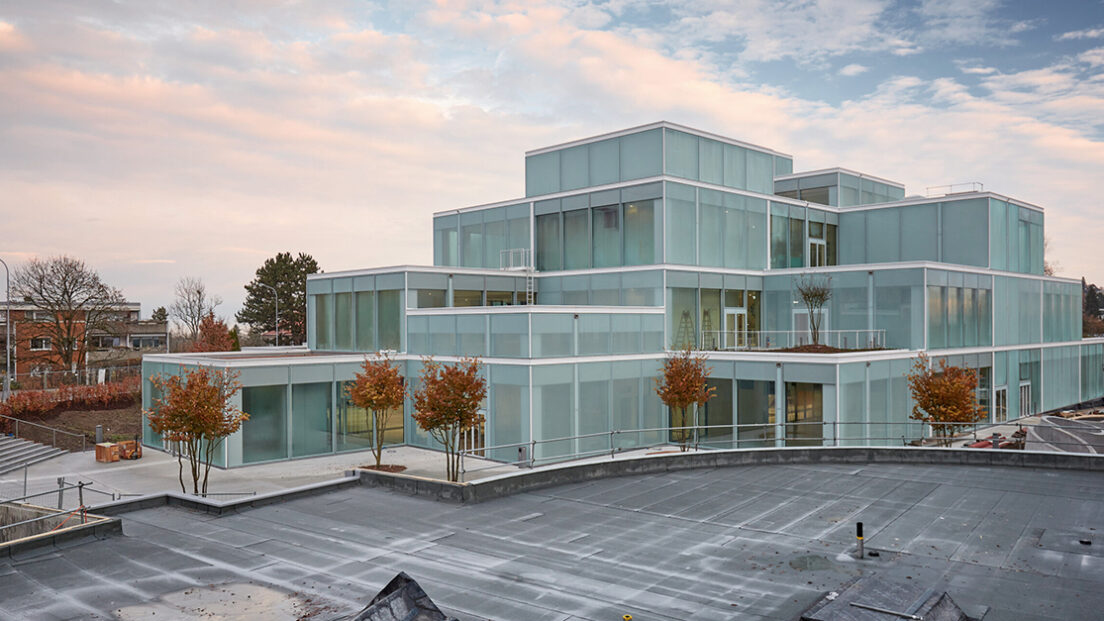SQUARE, the future-oriented HSG Learning Center

SQUARE, designed by the Japanese star architect Sou Fujimoto, is considered the prototype of the university of the future and a place of mutual inspiration. The Aepli Metallbau team also demonstrated plenty of inspiration and, above all, comprehensive technical and logistical skills in order to realize the sophisticated façade of this building. Ninmu kanryo!
Architect? Dreamer? Or both? In any case, Sou Fujimoto is not an architect like any other. And therefore exactly the right thing to build the new experimental field of the University of St.Gallen for future-oriented forms of learning and teaching up on the Rosenberg: SQUARE. With his buildings, Fujimoto constantly explores what is possible. Many then rub their eyes and wonder whether his radically drawn creations are really buildings or spatial illusions. In any case, the SQUARE is real. Delicately encased in a light, almost ethereal glass facade, so complex that only three bidders applied for the project. In the end, Aepli Metallbau prevailed with its innovative AAC element façade. A lighthouse project for the whole of Eastern Switzerland that we can all be proud of.
Success through precision and precision through teamwork
In order to realize a “zero-tolerance facade” like this, everyone involved must work at the highest level of quality and strictly adhere to their tolerance framework. Teamwork and mutual trust are the key to success, which is why Aepli Metallbau worked particularly closely with the master builder, the scaffolder, the roofer, the building services and the crane operators. Each step was carefully planned and coordinated in advance. For example, the immensely large elements of the facade were lowered by the crane between the scaffolding and the building. And then precisely placed on the pre-assembled anchor points and the underlying module by four members of the Aepli assembly team. Laser measuring devices were used to precisely set the anchor points on the shell beforehand. Clever solutions were also required in logistics. The oversized elements were pre-produced in the Aepli production hall. However, they could not be transported through the narrow streets of the district on trucks standing up – as is usually the case – but lying down. A second crane was used to erect them on the construction site and hang them on the assembly crane.
The Aepli AAC façade: in a class of its own in terms of energy and looks
The outer shell of the SQUARE building impressively shows how well exceptional aesthetics and forward-looking sustainability can complement each other. To match the room-high glazing, it was designed as a prefabricated glass façade consisting of an AAC element façade (AAC = AEPLI-AIR-Control®). This technically superior, compact double-skin facade with venetian blinds in the space between the glass covers the highest energy requirements, protects against extreme solar radiation and allows an exceptional amount of daylight to enter the building. A high standard of sustainability was achieved through the consistent separation of building structure, facade skin and technical building installations. When the building is in operation, a large part of the energy required is generated in an environmentally friendly manner by means of geothermal probes and a photovoltaic system. The complete drainage of the building also shows ingenuity: It takes place in the facade. The rainwater runs down all floors – according to the same principle as a Chinese fountain.
The transparent facade: light in effect, complex in implementation
Buildings like the HSG Learning Center shape the image that people have of Japanese architecture in this country: transparent, open, dematerialized, almost ethereal. However, this visible lightness can only be achieved with complex technical and planning solutions. It starts with the architecture and goes through the logistics to the extremely demanding installation. For example, in order to create the optical lightness desired by the architect, Aepli Metallbau worked with room-high glass facade elements that have no balustrades. This was just one of many challenges, considering the consistent separation of building structure and facade skin and the size of the facade elements as well as the missing parapet bands. In total, the team built and installed 448 façade elements in 304 different designs. However, these are not directly connected to each other in this project – so there is neither a beginning nor an end. The usual gaps in a balustrade, which allow readjustment, simply do not exist. Which means that even minimal deviations are enough for the whole thing not to fit.
The new quality of learning
SQUARE aims to be an innovative place of thought and work that enables new ways of learning and interaction between students, teachers and practitioners. Based on a didactic concept, the HSG is striving for a new quality of learning in order to prepare students in the digital age as best as possible for their later professional tasks. SQUARE is to be understood as an ecosystem for the further development of the learning and teaching culture at the University of St. Gallen.