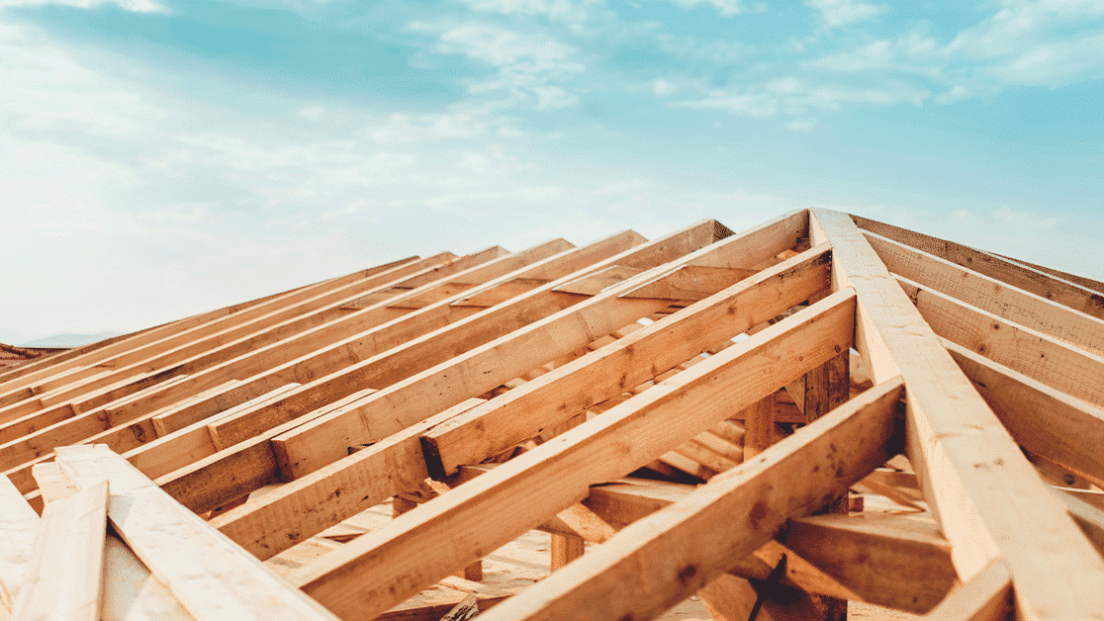Schindler & Scheibling wants to grow in Saland

Schindler & Scheibling has realized a production hall made entirely of wood in Saland ZH. The new location is intended to provide the timber construction company from Uster with the necessary space for growth. The lighthouse project in timber construction was supported by the Zürcher Kantonalbank.
The floor, facade and roof of Schindler & Scheibling’s new production hall in Saland are all made of wood, the Zürcher Kantonalbank informs in a statement . She supported the timber construction company based in Uster in setting up the new location. With the new building, Schindler & Scheibling wants to compensate for the lack of expansion options at the two locations in Uster and Hittnau ZH.
The 86 meter long, 46 meter wide and 17 meter high timber construction is also designed as a lighthouse project for timber construction. “We want to use this to arouse enthusiasm for timber construction among builders, carpenters, architects and also spontaneous visitors,” Nathanael Weiss, Head of Architecture at Schindler & Scheibling, is quoted as saying in the press release. The high-performance combination of solid wood and modern, curved glued laminated timber and the fact that the hall and roof are supported by “only five tree supports from different forest areas in the canton of Zurich” are described as particularly impressive.
At the new location, Schindler & Scheibling has set up a production line for solid wood element construction systems. Tailor-made constructions for ceilings, floors and walls are produced here, which can be installed on the construction site in record time using dowel technology. “Thanks to prefabricated timber construction, the individual home can be built within one to two days,” explains Fabian Scheibling, Head of Sales and Project Development at Schindler & Scheibling.