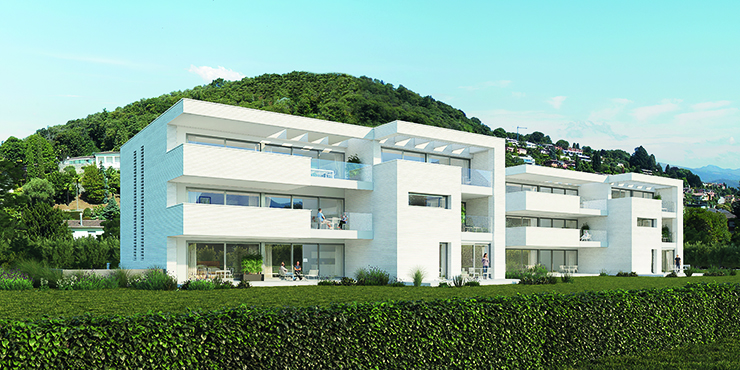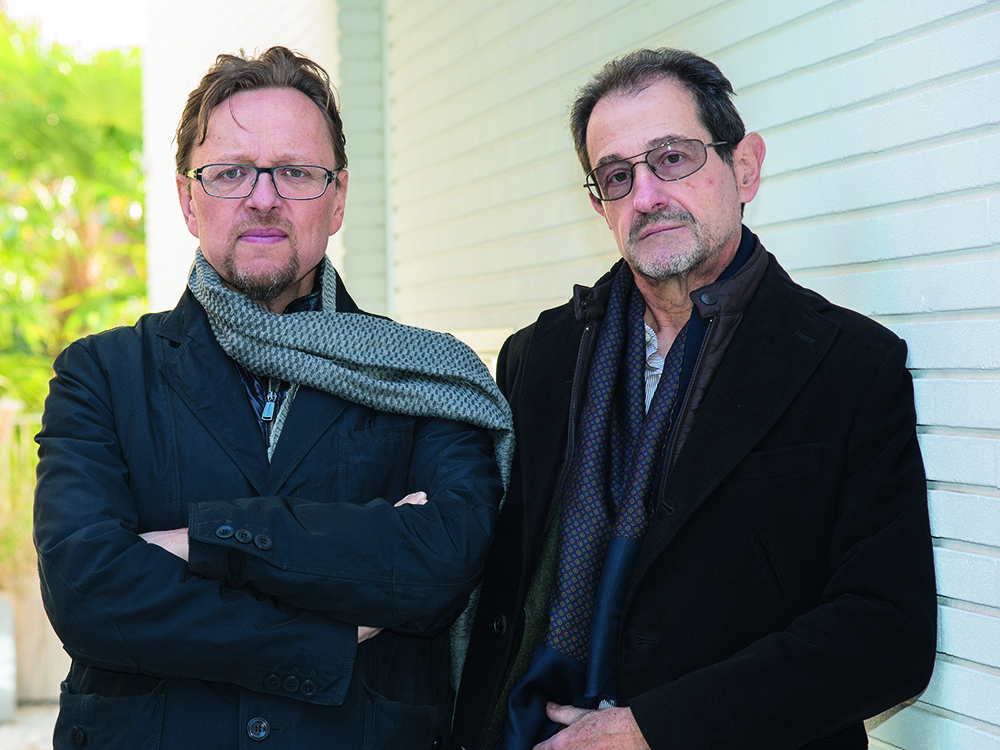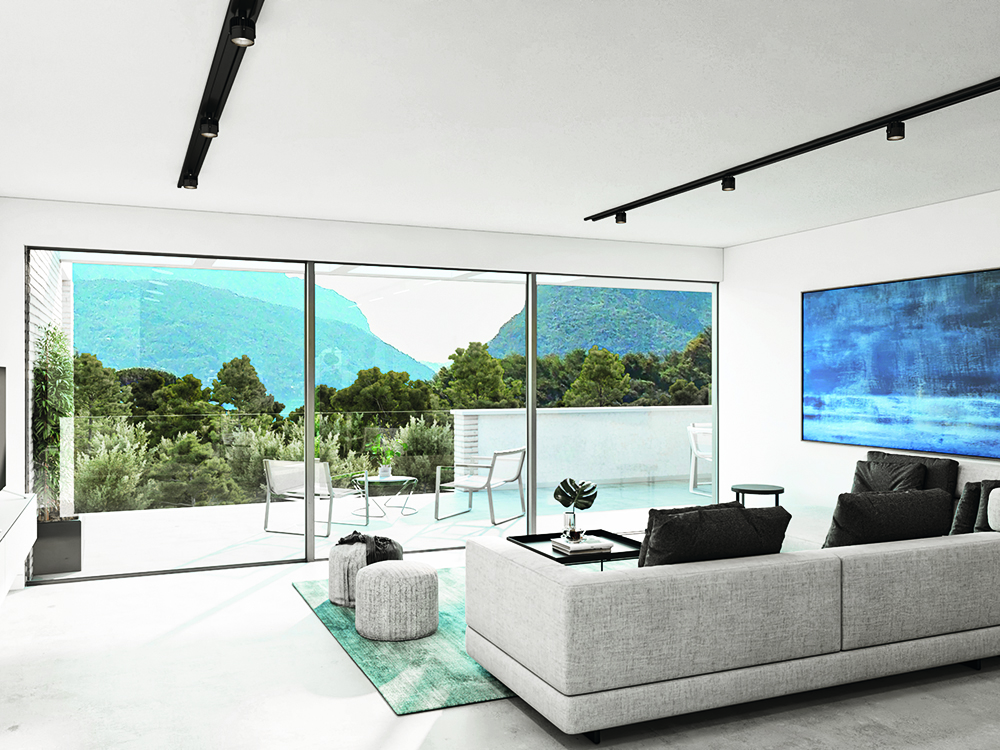Licasa Residence: 12 apartments surrounded by greenery

The project by the Frueh e Pagnamenta studio proposes a construction typology which, in a district previously mainly intended for single-family buildings, sensitively combines integration into the territory and architectural quality, in a context characterized by optimal sun exposure and an open view of the mountains that frame Lake Lugano
Light modulation is an important element
The transition between the external and internal space of the building is obtained with a series of filters that regulate the light transmitted inside the premises: brise soleil, translucent grilles and overhanging slabs, are characteristic elements that allow correct modulation of natural light.
The organization of the spaces is optimized to allow natural light to be diffused inside the apartments, generating an interesting play of light and visual relationships towards the surrounding landscape. In fact, the living area extends over the entire depth of the building, opening towards the two main facades to the east and west.
Historical building elements re-proposed in a contemporary vision
For this project, brick, typical of Lombard architecture, was used as the basic element; the construction technique is resumed without imitating its past, proposing a new reading of it. The horizontal texture that testifies to the laying process of the base element is emphasized in the texture, thanks to the particular module (narrow and long) and the horizontal rear joint. The white paint changes the appearance of the brick itself, making it lighter and at the same time highlighting the precise play of shadows that characterize the texture of the facade.
The static structure of the building is made up of pillars while the internal divisions are resolved with plasterboard walls so as to allow greater flexibility of the interior spaces, ensuring freedom of composition and customization by the individual owners.
The facades, which are ventilated for better energy efficiency, are composed of an internal structure, an insulation, an air layer and to finish an external cladding, in this case a very particular brick, painted white.

A large green space that enhances the buildings
The housing complex leaves plenty of space for greenery allowing the
struito to integrate delicately into the living environment. The driveway is characterized by the presence of a green filter, which guarantees privacy for the rooms on the ground floor and which lightens the visual impact of the built volumes. To the east are a series of gardens
flat private dines in front of the living rooms of the apartments on the ground floor while to the north, towards the playground of Savosa, there is an area for common use, embellished with a row of Japanese cherry trees.
The project meets the Minergie requirements
The project is based on the concept of a building oriented to the minimum energy requirement, which also presupposes a better use of passive sources such as solar radiation to cover the heat demand. During the summer, to avoid excessive overheating, an automatic system provides for the lowering of the darkening systems for the facades most exposed to the sun.
The electricity produced by the photovoltaic panels is primarily destined for the common parts of the building, including the heat pumps for the production of domestic hot water and for heating. In case of excess energy production, it will be distributed to the owners of the apartments as “self-consumption”.
The production of domestic hot water is centralized and the heat is distributed through floor coils.
There is also a gentle mechanical ventilation system that guarantees automatic air exchange in the rooms, recovering heat in the winter and cold in the summer: the centralized system allows light cooling, sending fresh water into the coils and guaranteeing a greater comfort thanks to the free-cooling system.

LICASA: a cooperative of artisans
LICASA (Cooperativa Liberale per la Casa) is a non-profit organization founded over the years
Ninety in order to collaborate in the control of the housing market in Ticino. A consolidated organization of local artisans who have decided to join together to give a guarantee of quality to the projects carried out. All members of the cooperative have a proven track record and work at competitive prices.
The statutes indicate the actions to favor its members access to housing with moderate rents according to the ad hoc public laws, as well as the purchase of housing at non-speculative market prices; where possible, members will also be favored for professional services regarding construction, thus guaranteeing the quality and reliability of the operation.