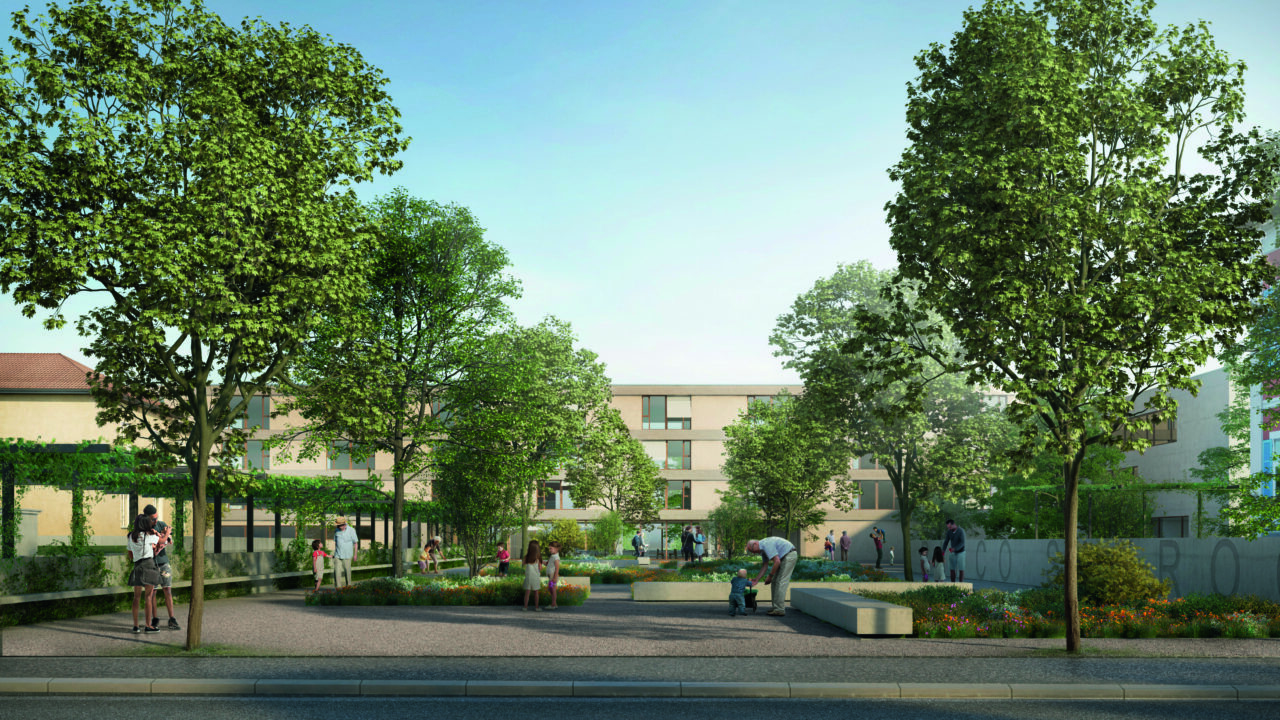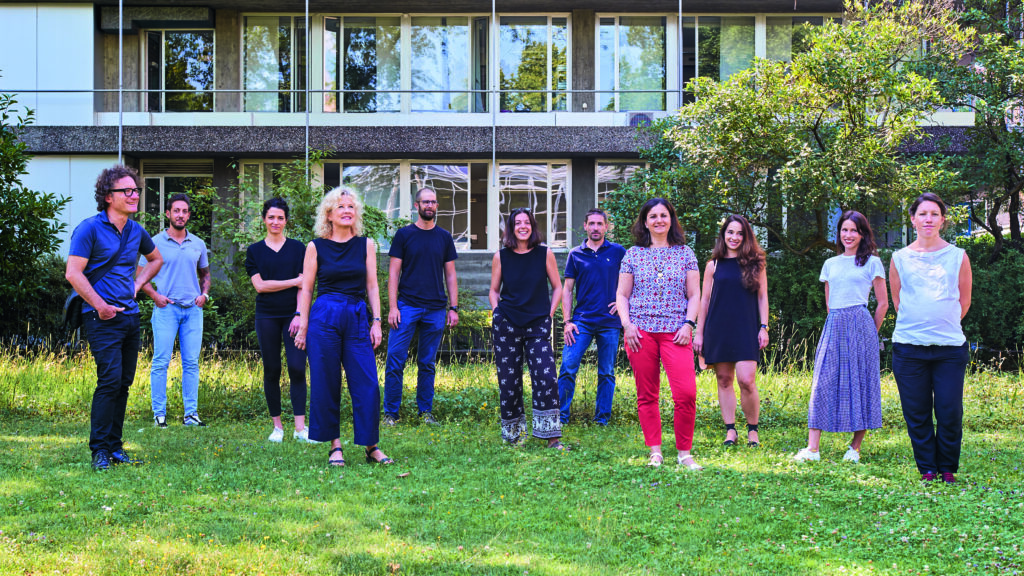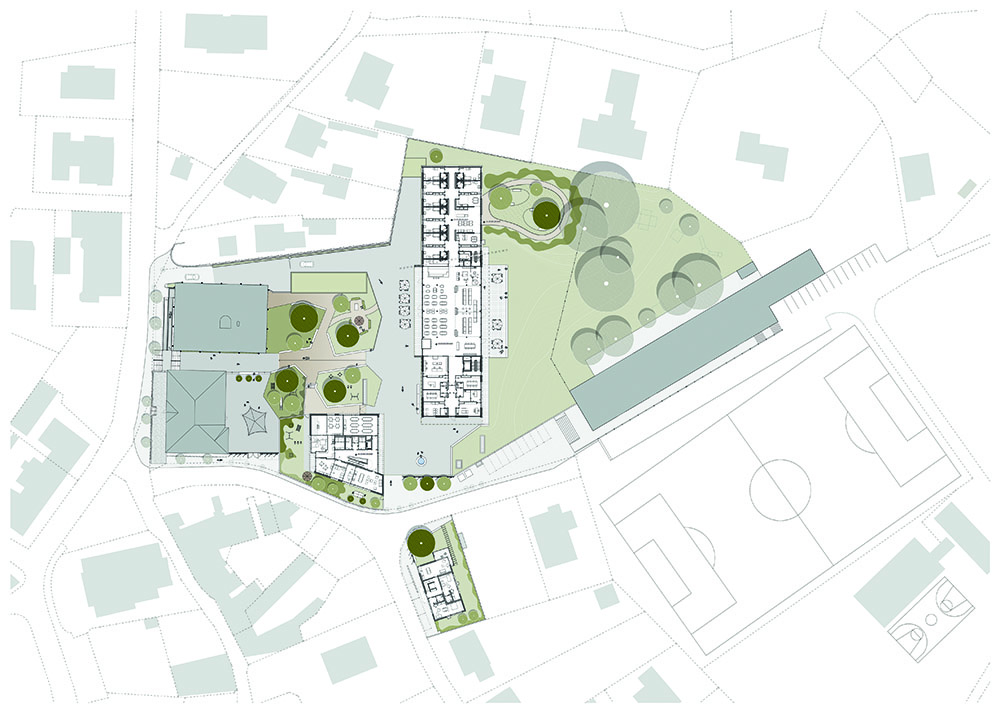Cross-generational district "Parco San Rocco", old people's home "Marigold Hotel"

A project dedicated to the needs of the third and fourth age.
The Coldrerio retirement home in the New Intergenerational District bears the signature of Architetti Tibiletti Associati Studios, winner of the 118 participants in the competition. Her project “Marigold Hotel” proposes a solution that takes into account both the needs of the third and fourth age as well as our new way of life, more individual than in the past and with weak family ties, therefore with a lower inclination to care for the elderly, often left alone. Thinking about the architecture of new retirement homes means taking into account socio-demographic change and the growth of the elderly population, as well as developing the need to develop prevention and active aging in order to promote the preservation of the autonomy and physical independence of the elderly for as long as possible.
The Casa San Rocco di Morbio Inferiore Foundation, in agreement with the municipalities of Coldrerio and Vacallo, has set itself the goal of creating two generation houses for the elderly and expanding the Morbio Inferiore location to a total of 259 beds. The three generation houses will be part of the future “Parco San Rocco” and offer services that are not only accessible to residents, but also to the public. They transform retirement homes into a place of care and well-being for all age groups: from childhood to fourth age. Of the three future houses in the park, the only one that has already defined the spaces and services is that of Coldrerio.
The project
The location of the competition, where the future “Marigold Hotel” will be built, is located near one of the three historical centers of Coldrerio, which are characterized by a number of public and school buildings. The intervention area is located in a green, central and valuable area, even if it is currently without identity and recognizability. It includes the parish hall, the kindergarten as well as the elementary school and sports equipment. Some existing public and private buildings will have to be demolished for the construction of the New Intergenerational District.
The design concept includes the creation of a meeting room for the community, a connection between these new public buildings
blici, in synergy with each other. This meeting room is defined by the harmonious arrangement of three volumes, the retirement home, a multi-purpose center and a home for self-sufficient elderly people, which are built in such a way that they can be integrated into the urban situation by repairing their parts. The aim is to put a whole back together that enhances the place, to create a square and a garden that help improve the quality of life in the neighborhood and promote social integration.
le and cross-generational.
The new district caters to a wide audience of users (students, singles, families, early retirees, retirees, people with reduced mobility, etc.). The sector includes a new old people’s home with 79 beds on the ground floor, which is characterized by publicly accessible services (bakery, multipurpose rooms, outdoor terraces, hairdresser, doctor’s office, etc.), on the upper floors from the guest rooms a center for health prevention (exercise room, special equipment , Physiotherapy, occupational therapy and podiatry) and an Alzheimer’s ward with its own garden; a new multi-purpose center, the ground floor of which houses the party and event room, the youth center, the kindergarten and, on the upper floors, the after-school services, the playroom and the classrooms for the afternoons
School, multi-purpose rooms and administrative rooms; Finally, the sector includes a new independent structure with 8 apartments for the elderly, sharing a laundry and multipurpose room, open to the garden and facing the new mineral square, characterized by a piece of water that flows into the Located in the middle of the new building.
The green areas
Particular attention has been paid to the maintenance of the outdoor areas by including elements to carry out activities for all ages: near the stationery, the green space is dedicated to relaxation and accessible to all; On the other hand, near the primary school, equipment and games for children are offered in the green area. The green area in front of the new multi-purpose center is dedicated to the conference area. Finally, the area next to the retirement home will include pools for garden and vegetable gardens.
These 4 green spaces are linked by a path that creates a link between the different generations, encouraging the cross-generational nature of the sector.
Energy considerations
The buildings meet the Minergie standards and take sustainability criteria into account. ■


"Marigold Hotel" project
Client: Casa San Rocco Foundation
Ing.Giuseppe Croci Foundation – Solcà
Coldrerio Town Hall
Location: Coldrerio
Idea / goal:
New cross-generational district
(Casa Elderly, multipurpose center,
Casa Croci, park and garage)
Dates: 2018 / ongoing
Intervention volume: 17,857 m3
SUL: 9,835.00 m2
Green area : Planned areas: 1,708.00 m2 +
Area to be arranged: 1,708.00 m2
Total investment: CHF 43'4 million
Design team:
Architect: Architects Tibiletti Associati SA
Landscape architect: Stefan Rotzler BSLA + LANDRender: Filippo Bolognese Images
Operations management: Operations management SA
Civil engineer: AF Toscano SA, Lurati Muttoni Partner SA, Comal.Ch
Ing.RCVS: Rigozzi Engineering SA, Zocchetti SA Engineering Studio
Electrical engineer: Piona Engineering SA, Solcà SA electrical consulence
Ing.Facades: Feroplan Engineering AG
Lighting project: SPLD Swiss Professional Light Design
Contact:
Tibiletti Associati SA Architects
Via Volta 3, 6900 Lugano
info@tibilettiassociati.ch