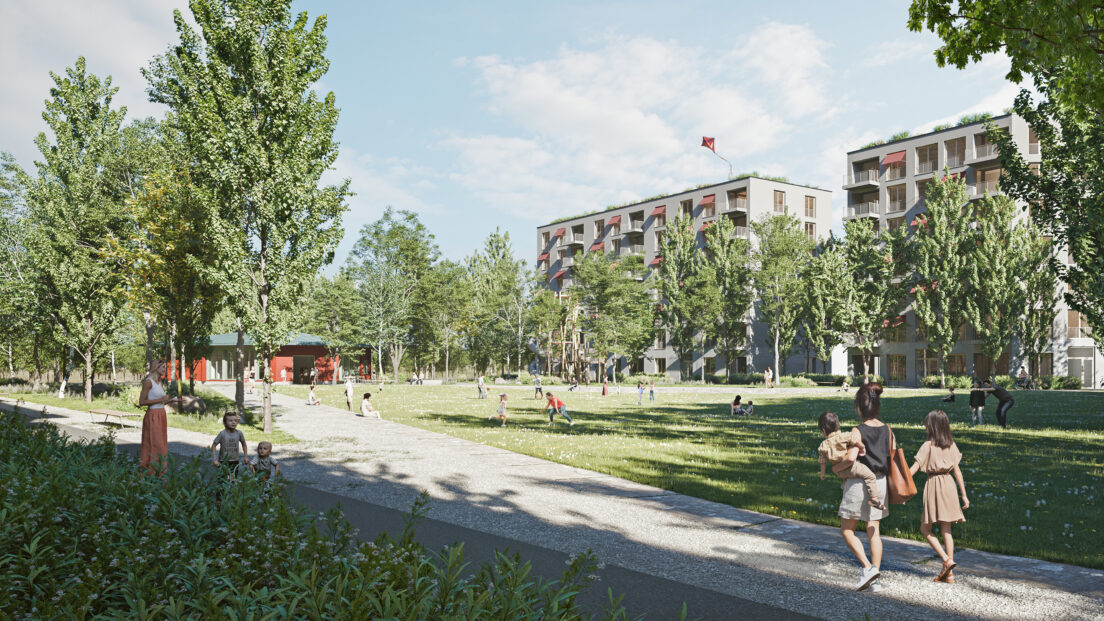Plus de Jardins – The pulse of Thun’s new garden quarter Siegenthalergut

The winning project for the open space design in the Siegenthalergut is called "Plus de Jardins". The project marks a decisive step in the urban development of Thun. It envisages a sustainable and future-oriented residential neighbourhood with a public park for around 1,500 residents.
A major urban development project is taking shape in the south-west of Thun. The Siegenthalergut, which covers an area of five hectares, is to be transformed into a future-oriented residential neighbourhood for 1500 people over the next few years. Frutiger AG is working closely with the city to develop urgently needed living space for the people of Thun. The aim is for the entire development of the Siegenthalergut to be significantly characterised by the open space. For the design of the outdoor space, the city and Frutiger AG carried out a study contract in accordance with SIA 143. The task was to develop an open space concept for the park, the boulevard along Hohmadstrasse and the other outdoor spaces.
Winning project “Plus de Jardins“
The centrepiece of the open space design is the “Plus de Jardins” project by the Zurich landscape architecture firm “Skala Landschaft Stadt Raum”, which emerged as the winner of the study contract. It is impressive in terms of both design and ecology and creates the ideal conditions for a versatile public park as a meeting place.
Public park as a meeting place
The park, which will cover around 7,100 m², is intended to be a meeting place for the entire neighbourhood. With a large open meadow for sports and play activities, surrounded by groups of trees and a natural stone band that rises up in places to form a seating wall, the park creates an inviting atmosphere.
Ecological quality and multifunctionality
The residential alleys between the building plots and the boulevard along Hohmadstrasse not only serve to provide access, but also contribute to a biodiverse quality with their varied design and biodiversity. Multifunctionality and different atmospheres in the various outdoor spaces characterise the concept and support the idea of a neighbourhood that facilitates encounters and creates new open spaces.
Involvement of the local population
There is a particular focus on involving the local population. Their needs and concerns are continuously incorporated into the further development of the project. Workshops and surveys were held to ensure that the concerns of the neighbourhood were taken into account in the study contract. The survey of the population was not limited to the topic of outdoor spaces, but also included various topics relevant to the development of this dimension.
Future steps towards realisation
The creation of a new zone with planning obligation (ZPP) is necessary for the realisation of the project, which is expected to go to public consultation in the first quarter of 2024. Once the ZPP has been approved by Thun City Council, it will be authorised by the canton. Following approval, a master plan will be drawn up for the entire perimeter, which will form the basis for the development regulations and the architectural competitions.
Outlook for the construction phase
The start of the first construction phase is planned for 2027. The Siegenthalergut is a prime example of sustainable urban development. It is characterised by a well thought-out combination of living space, open spaces and communal facilities.