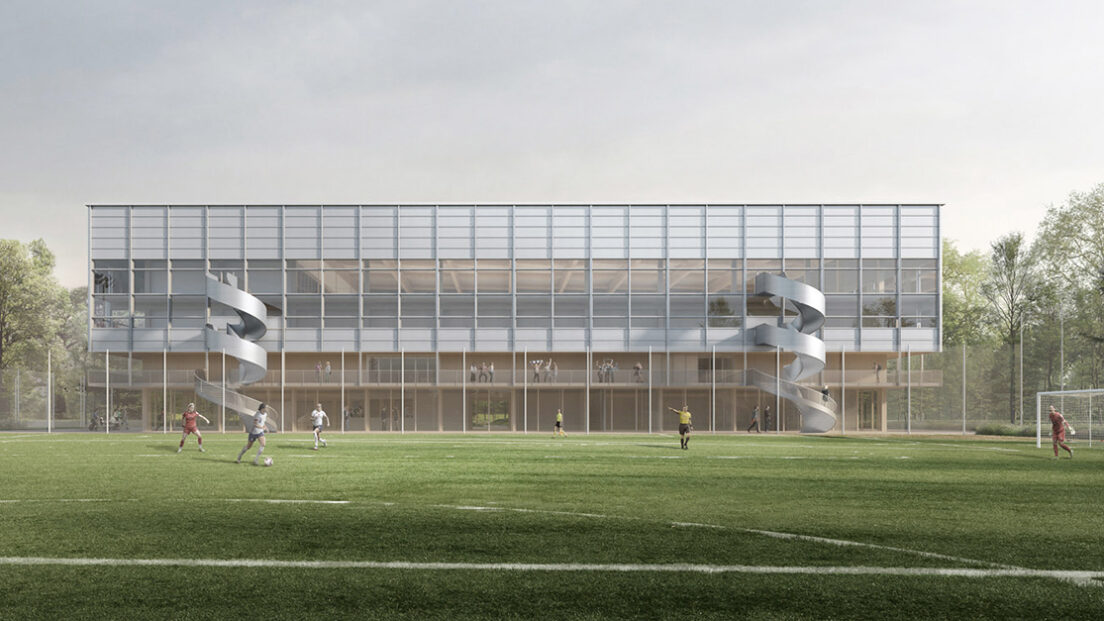New construction of the sports center in Witikon

With the new construction of the sports center in Zurich-Witikon, the city of Zurich is meeting the need for additional sports areas on city soil. The team from Bur Architekten AG and Kuhn Landschaftsarchitekten GmbH from Zurich won the architectural competition.
The multi-sports sports facility Witikon from the 1970s has developed into a frequently used training ground and venue for competitions. In order to meet the strong demand from sports clubs, a new building with a triple sports hall, cloakroom, audience and care infrastructure for the neighboring Looren school complex is to be built in the south-western part of the site by 2027. The project competition for general planners in the open process has ended. The team from Bur Architekten AG and Kuhn Landschaftsarchitekten GmbH from Zurich won with their “Diego” project. According to the competition program, construction costs of CHF 52.5 million are expected for the new replacement building of the sports center (BKP 1-9, excl. reserves). The cost accuracy in the competition phase is +/- 25 percent.
New sports infrastructure for Witikon
The winning project convinced the jury with its stringent ecological attitude, which reduces the excavation and thus the balance of greenhouse gas emissions of the new building to an exemplary minimum. To this end, the majority of the spatial program is accommodated above ground in a high timber construction with a small footprint, including the triple sports hall on the 2nd floor. As a result, the sports facility benefits from daylight on all sides and is accessible and visible. On the ground floor are the public sports cloakrooms for the runners, the public sports bar, which can also be used as a canteen, and the separate care facilities for the students of the Looren school complex. The two existing bridges over the Stöckentobelbach ensure short and clear connections between the school area and the new day care in the sports center. The cloakrooms for those using the outdoor sports fields are located on the first floor and can be reached directly via four outside stairs and a surrounding arcade. The space in the basement, which is kept to a minimum, is used for the building services and for a water cistern, which is used to irrigate the playing fields in a circular manner.
Attractive outdoor spaces for athletes and local residents
On the south side of the new sports center, an entrance square with shady trees forms an attractive prelude to the new facility. The outdoor sports fields, which are slightly shifted and twisted in relation to one another, divide the area in such a way that a network-like system of paths is created that fits harmoniously into the landscape. The paved areas are limited to the absolute minimum. Furthermore, this sustainable project is characterized by large photovoltaic surfaces on the facade and on the roof and a clever summer heat protection through clever night-time cooling as well as a concept for the implementation of the sponge city principle.
competition exhibition
Saturday, July 9th to Monday, July 18th, 2022 in the Werd exhibition space, Morgartenstrasse 40, 8004 Zurich. Opening times: Mon to Fri 4 to 8 p.m.; Sat and Sun 2 p.m. to 6 p.m.