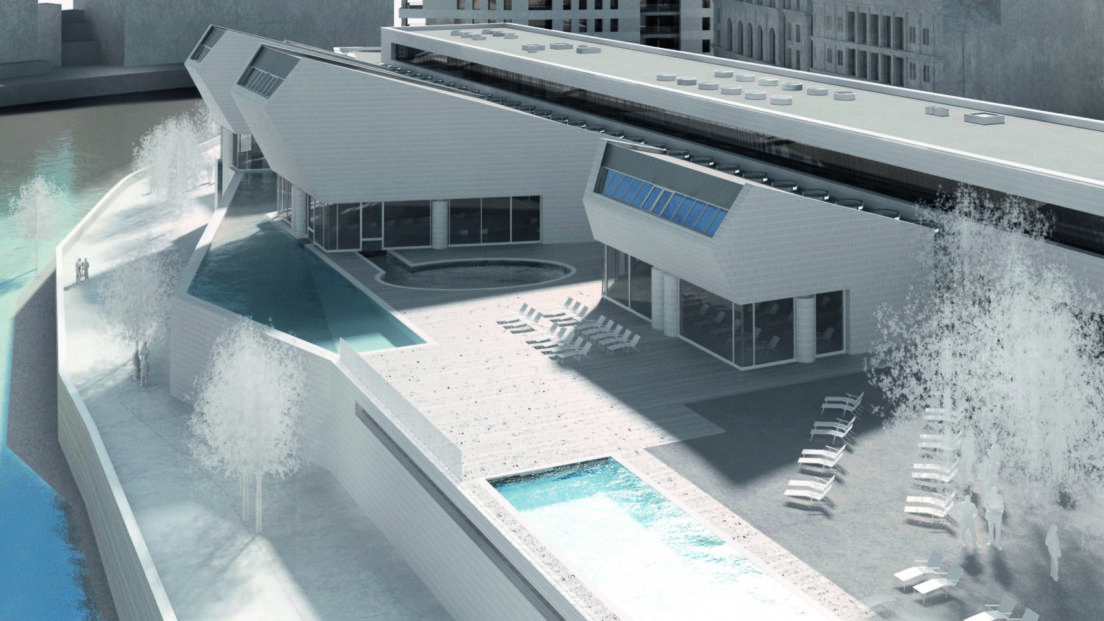New thermal baths for bathing and redesign of the Verenahof district

The heart of the spa district is the "Fortyseven", the Baden wellness spa. The design by the architect Mario Botta envisages a 160-meter-long, narrow structure with a front, flat structure with a natural stone facade. All of this should be completed by 2021. In addition, various indoor and outdoor pools are being built. The Bad Zurzach + Baden Health Promotion Foundation acts as the client.
The aim is to upgrade the pool area as a whole. The naturally existing thermal spring water should attract attention again and bring sustainable benefits. The wide range includes thermal baths, wellness and gastronomy geared towards health and relaxation. The new building in the Limmatknie offers living space and space for additional uses. The renovated Verenahof square completes the range of uses of the new buildings in the healthcare sector. An underground car park and the landscaping in the Mättelipark, Limmatpromenade and Ochsengarten areas are also part of the project.
Doctors and residential building
A building for medical use is planned right next to the bathroom. The elbow bath and the Roman apse will also be integrated into the new building. In addition to this, there is also the thermal spring in the spa district. The residential building comprises 2½ and 3½ room apartments as well as attic apartments. The apartments are expected to be ready for occupancy in 2021. The project also includes a private clinic with seventy single rooms and various rehabilitation areas.
The Verenahof square
One sub-project is the redesign of the Verenahof district with the old spa hotels Verenahof, Bären and Ochsen. It is under integral monument protection. The hotel area is being converted into a prevention and rehabilitation clinic by the Basel architects Villa Nova Architekten AG. A public restaurant rounds off the offer. The Verenahofviert will be connected underground with the thermal bath building and will share infrastructures like kitchen or parking garage with it. RehaClinic AG will act as the future operator.
Redesign of public space, core area bathrooms
The public space in the core area of the bathrooms is being redesigned. This presents itself in addition to the new thermal baths and residential and medical center as well as the Verenahof area, which has been revitalized with a rehabilitation clinic. The implementation planning, tendering and awarding of the work will take place in 2019. The construction work in the Verenahofviert with the private construction projects in the baths should be implemented by autumn 2021. The planning team consists of Vogt landscape architects, Scheidegger + Partner AG. Client: City of Baden, planning and construction.
Art also finds its place
In the bathrooms, the relocation of art objects is in the foreground. Those responsible for the project emphasize that these should be placed in the context of the historical heritage and the spa culture. They should work in the sense of their purpose and at the same time enrich the public space as design elements ideally and materially and contribute to the marketing of the bathrooms and to the added value on site. An artistic specialist is entrusted with this task and is accompanied by the Planning and Construction and Culture departments in cooperation with the Art Commission of the City of Baden. ■
Contact
Verenahof AG, Baden
Telephone: (0) 56 269 50 75
info@baederbaden.ch
Bathing, planning and construction
René Zolliker
Telephone: (0) 41 56 200 82 79
rene.zolliker@baden.ch
Web: projektbaederbaden.ch