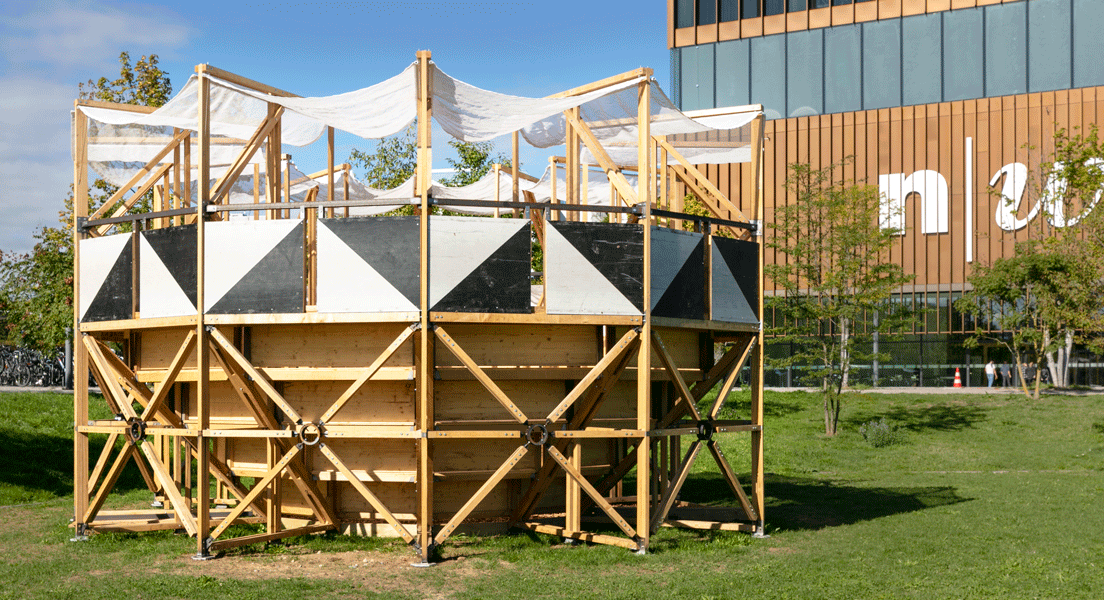New reuse pavilion at the FHNW Campus Muttenz

The University of Applied Sciences for Architecture, Civil Engineering and Geomatics FHNW has built a pavilion in the park of the FHNW campus in Muttenz, which was designed by students with the aim of recycling components. This is intended as a place to stay for the university and residents alike.
In the spirit of the annual theme "Constructive Futures – Beyond Concrete", the students of the third year course of the bachelor's degree in architecture, under the direction of Professors Ursula Hürzeler and Shadi Rahbaran, dealt with the reuse of components. The starting point for this was the floor-to-ceiling wooden ramp, which was attached to the front facade of the Swiss Architecture Museum S AM as an urban intervention as part of the exhibition "Access for All – Architectural Infrastructure Buildings São Paulo" 2021. This ramp was dismantled again after the end of the exhibition and the components should now be used for a new purpose.
Architectural competition for students
For this purpose, an architecture competition was held among the students in the 2021 autumn semester. The task was to design a place to stay in the park that was protected from the wind and sun, for use and free use by the university and the district. The winning project "Silvestris" that emerged from the competition was selected for further development and implementation. The students then developed the design idea together and in the spring semester of 2022 went into more detail in an interdisciplinary elective course. At the same time, the structural design, the static dimensioning, the development of the node connections and the execution planning were carried out by the Institute of Civil Engineering under the direction of Prof. Dr. Simon Zweidler, head of the construction laboratory. From the design to the manufacture of all steel nodes, digital fabrication was used in a pioneering way: After the complete 3D modeling, the surfaces required for the fold were calculated by software and the developed surface was cut from the solid sheet by laser; the subsequent three-dimensional bending was also carried out fully automatically.
Static Challenges
In the course of this detailed planning, various structural and static challenges had to be mastered. The limits of the reusability of components also became apparent; In this specific case, the old wood did not have the strength required for the new arena and the planned intensive use and duration. This led to the decision to build the statically relevant components with construction wood intended for this purpose with the appropriate strength and to use some of the old wood for secondary components. This resulted in a valuable learning process regarding the complexities and challenges of reusing components. However, the original structure of the ramp is still reflected in the dimensions of the elements and the shape of the new arena.
The arena created in this way should offer various possible uses. The roof made of light fabric creates a shady place to stay, which can not only be used for teaching and teaching at the university, but also provides space for performances and also invites residents in the neighborhood to use and help shape it. The winning project and all other project proposals developed by the students are also on public display in an exhibition in the porch of the campus building.