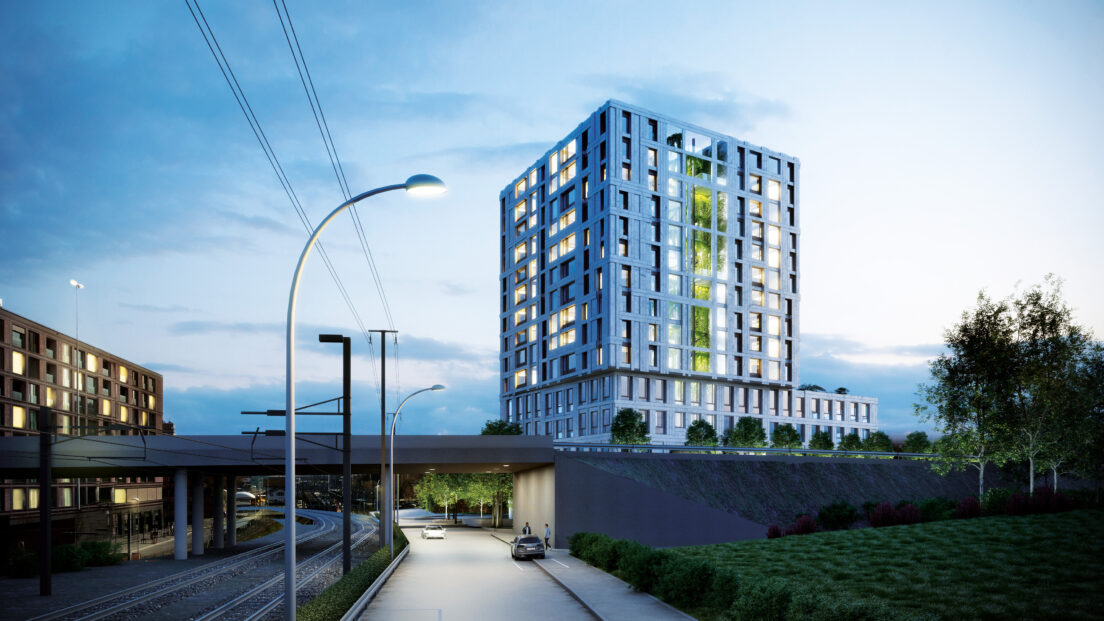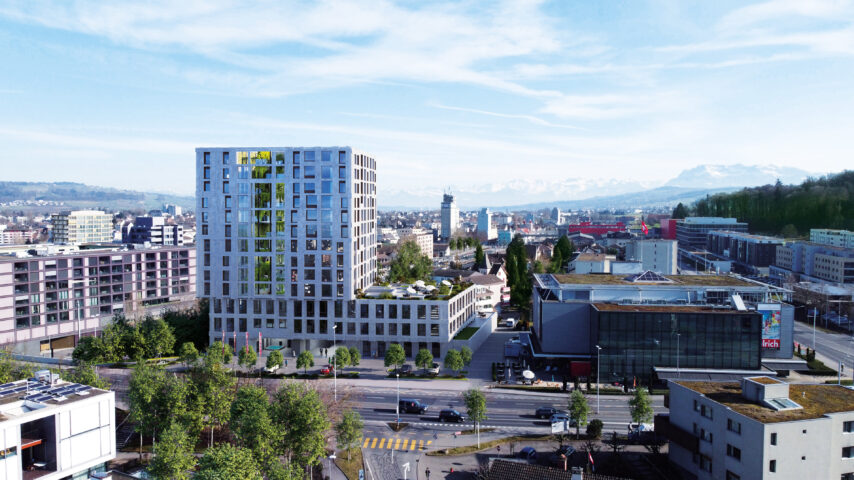New business card for Sursee

ALEA, a sustainable and innovative building project that combines living and working, is being developed on the Ulrich site. The initiators are not foreign investors, but well-connected entrepreneurs with roots in Sursee.
Möbel Ulrich AG and Truvag AG, which have been based in Sursee for around 60 years, are jointly planning an office, commercial and residential building on the Ulrich site between Ringstrasse and Pilatusstrasse, which will complement and revitalise the existing furniture store. The project, called ALEA, is intended to become the new calling card for the location: The plan is to build 70 affordable rental flats with between 2.5 and 4.5 rooms using timber construction. In addition, there will be 2400 square metres of commercial and 1600 square metres of retail and restaurant space. The project scores not least with its central location directly at the railway station.
The approximately 49-metre-high CO2-neutral timber construction was developed by the planning consortium Leuenberger Architekten AG from Sursee and Deon AG from Lucerne. The flats will have visible wooden beams and partly also wooden walls. The environmentally friendly material is breathable, insulating, very stable and load-bearing. In ancient Greek, ALEA means “warmth and protection” – these features should be visible and tangible for the future residents and employees. For fire protection reasons, only the façade design had to do without domestic and sustainable wood.
But ALEA also does justice to its Latin meaning with its cube shape. The lower part of the building comprises three storeys – this is integrated into the slope. The silhouette is thus visible at a height of around 41 metres. While the upper part of the building is intended for residential use, the base area is available for offices, shops, commerce and gastronomy. A walkway creates a safe and fast pedestrian connection between the Kotten quarter and the railway station. All squares and connections in the new building are open to the public.
The carefully thought-out traffic concept is intended to keep motorised individual traffic to a minimum: to this end, sharing services for cars, bicycles and e-scooters are planned. Accordingly, the parking garage will be equipped with a minimum number of parking spaces. The rental price structure is also intended to offer incentives for a life without a car. Generous parking spaces for bicycles have been designed to encourage non-motorised traffic.

So that the tenants do not live anonymously, togetherness and mixing are to be promoted: A public square with a restaurant on the same level as the railway station creates meeting opportunities with various seating options around the building. The residents also have access to a green roof terrace for common use. Furthermore, several green terraces are planned.
It is important to the initiators, who have strong regional roots, that “Surse residents build for Surse residents”:
Not only were the partners chosen to carry out the construction work based on regional roots, but preference was also given to people who live or work in Sursee when renting out the apartments. In addition, Truvag AG, with around 80 employees, will relocate its headquarters to the new building. With the building planned by Möbel Ulrich AG and Truvag AG, the two traditional companies want to create added value for Sursee and enrich the area. The construction costs are expected to be in the double-digit millions.