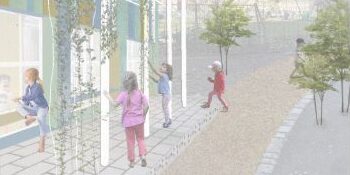New double kindergartens made from re-use components

The ideas of the circular economy pose new challenges for architecture: How can a stringent design be realised if as many building parts of a deconstruction as possible are reused for this purpose? Students of Bachelor Architecture at the Bern University of Applied Sciences are investigating this using a concrete case study.
This semester, the architecture students of the 6th semester part-time are dealing with the question of how new double kindergartens can be created for the city of Basel from the building component catalogue of the Roche South Basel deconstruction project.
An ambitious and experimental task and a pilot project
After visiting the South Area on the Roche Campus in Basel, the students analyse the buildings that will soon be deconstructed for their resource potential for a future as double kindergartens. This is a pilot project, as there is currently no established industry for re-use parts. “New buildings” constructed from re-use resources are a step towards a circular economy in the construction industry. The 10-R cascade and Crade-to-Cradle are brought to the fore as theoretical foundations.
For this ambitious and experimental task, the Department of Architecture, Wood and Construction at the Bern University of Applied Sciences is working with experts from the companies Gruner, CSD Ingenieure and Erne Holzbau. Every week, different speakers with knowledge and experience in the field give input and take part in the table discussions with the students.
In partnership with the city of Basel and the Roche company, the students will develop proposals for the further use of the building components by the end of the semester. In the process, living spaces for children will be created by rejoining the building components.
Re-use for Kids “design studio
The “Re-Use for Kids” design studio is about finding ways to design and build new kindergartens from a catalogue of components from a deconstruction project. The aim is to find principles and parameters that enable a stringent architectural design when reusing building components. The effects of the reused parts on the structure, construction, spatial arrangement and atmosphere of the architecture are examined.
Addressing the topic requires the inclusion of a wide variety of issues in the design process and is therefore an interdisciplinary task. Various external experts contribute their expertise in the design studio, thus creating a realistic teaching situation.