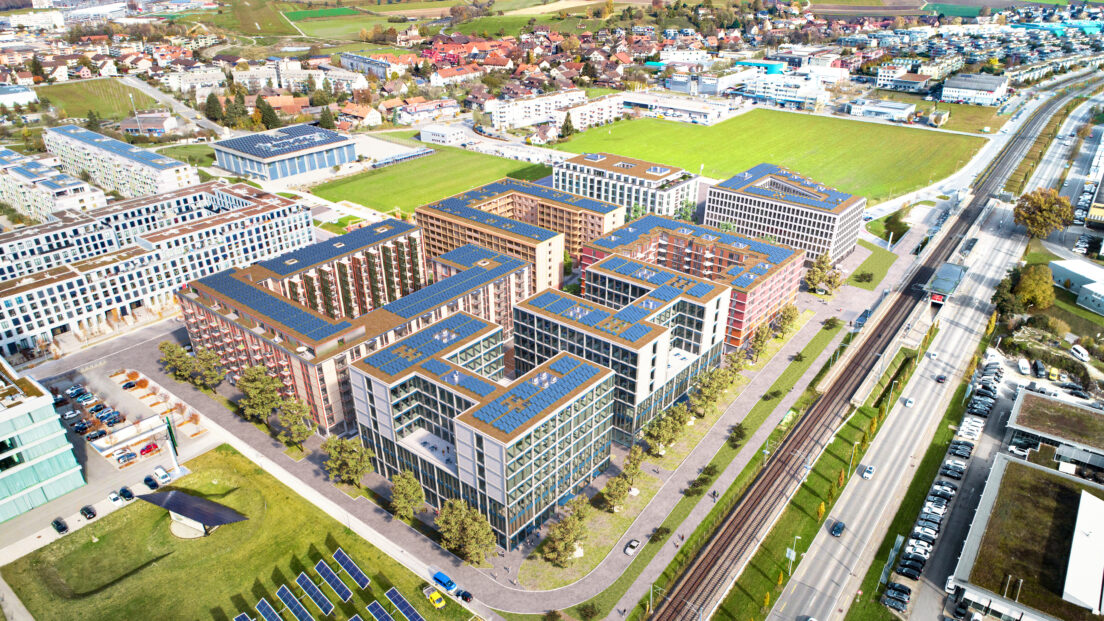In the middle lies KIM

Neuhegi, Winterthur's second urban centre, is being built in the east of Winterthur - and KIM is right in the middle of it. In the coming years, the district is to become a hub for entrepreneurial spirit and innovation and at the same time create new living space with several hundred rental flats.
Neuhegi, the former Sulzer site in Oberwinterthur, has changed in recent years from an industrial district to a dynamic development area. It is a varied mix of flats, businesses, shopping facilities, schools, a wide range of leisure activities, meeting zones and a local recreation area that includes the Eulachpark.
With KIM Winterthur, a lively and multi-layered quarter with commercial and residential buildings of different sizes is being created directly at Winterthur-Neuhegi railway station. Each of them is modern, but has its own character. The overall composition consists of a total of seven buildings, variedly planted inner courtyards and a landscaped park.
On the one hand, KIM is intended to become a hub for fresh entrepreneurial spirit and innovation. It wants to bring people, companies and educational institutions together in an inspiring way. The commercial spaces can be used in a variety of ways and are intended to appeal to companies of different sizes and from a wide range of industries.
On the other hand, KIM in Neuhegi will create several hundred modern rental flats, many of which have already been occupied. The 1.5 to 5.5 room flats have floor plans between 41 and 135 square metres. Living comfort is also reflected in the above-average heights of up to 4.7 m on the ground floor and 2.6 m on the upper floors. All buildings comply with the Minergie-P standard and are built in solid construction on the one hand and in ecological wood-concrete hybrid construction on the other.
The Vivale Neuhegi senior citizens’ centre, which opened in 2020, is also part of the quarter. It fits in with the philosophy of KIM, which aims to promote heterogeneous coexistence.
The KIM buildings are surrounded by green retreats. The area is broken up by trees, bushes, green spaces and paths. Car-free promenades and a network of paths for walkers and cyclists invite people to linger in the fresh air on the site and in the nearby Eulachpark. Together, they form an essential part of the public green belt. in 2018, construction began on Ida Park and Sulzer Park. These connect the Neuhegi school building via Sulzerallee with the Hegi railway station as a public park strip. Half of the design of this park strip was determined by the residents.
In summer 2019, construction began on the northern half of the plot for the u-
shaped residential building “Haus Furrer” with a public-oriented use on the ground floor. At the end of 2019, construction work began directly next to it on the second residential building, “Haus Bill”. The two buildings were completed at the end of 2021 and in mid-2022. With the residents, KIM’s public-oriented commercial sector received many potential new customers. The two southern commercial buildings are to be home to established companies and start-ups from the high-tech sector, among others, on 18,600 square metres. The start of construction has not yet been determined.
KIM Winterthur is a joint project. The investors and real estate developers involved are Ina Invest, Steiner, Swiss Life and Mobiliar, as well as Reliva, which manages the Vivale Neuhegi senior citizens’ centre.