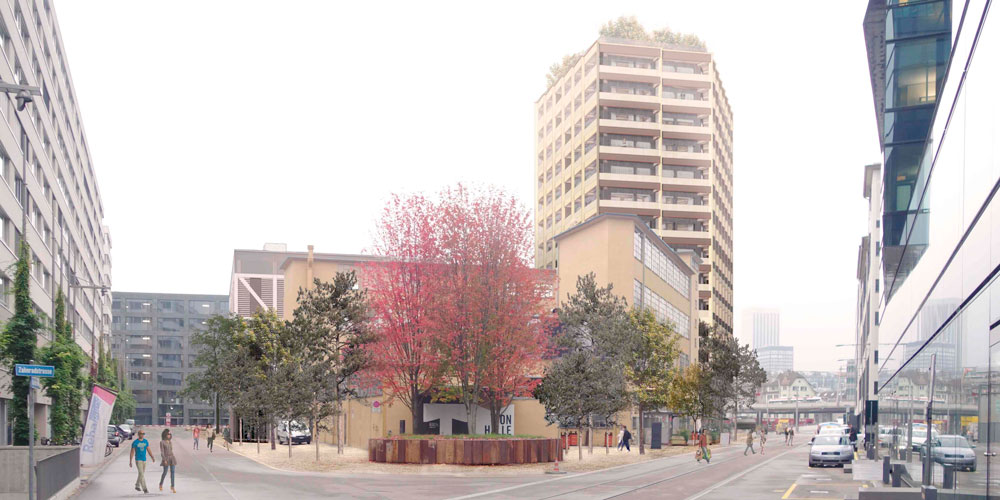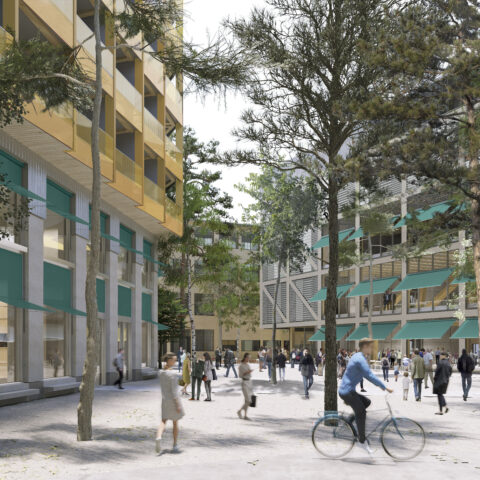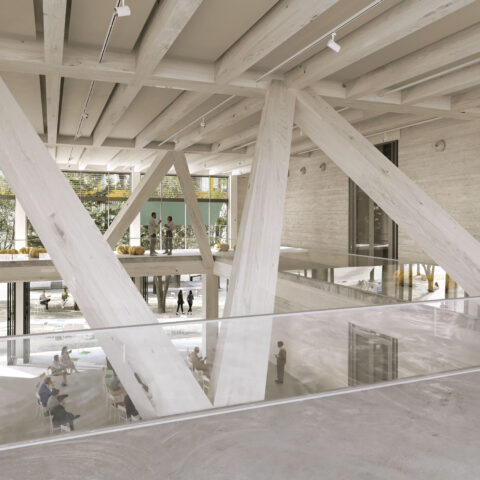Maaglive makes Zurich West even more attractive

The Maag site directly next to Zurich-Hardbrücke station is being further upgraded: By 2027, not only will a new square planted with tall trees be created here, but also a diverse range of residential, cultural and gastronomic offerings.
Up to now, the Maag site has been characterised mainly by office use. The large-scale Maaglive project will give Zurich West a versatile and green centre with various uses by 2027. An ensemble of three buildings is planned: a residential tower with a roof garden and loggias, a four-storey cultural centre and the existing Building K, which will be renovated and converted.
Building K will be protected as a historic monument – after all extensions have been removed. In the future, it will offer operational synergies with the neighbouring Kulturpavillon with a foyer, restaurant and bar as well as a market hall and book café. Wooden constructions provide for an attractive interior of the culture pavilion.
The residential tower is characterised by flexible usage possibilities, with the residential area predominating. Office space and rooms for events complete the offer. A co-working space with café and wine bar will be incorporated into the two-storey base.

At the highest point of the tower – next to the green roof garden – residents will have access to a library and a communal kitchen. Public-oriented uses are planned for the ground floors. An area of around 6000 m2 is planned for the flats, 3000 m2 for the cultural and event area, and a further 3000 m2 for studios, co-working and gastronomy.
The centre of the area is formed by the neighbourhood square, which is planted with up to 80 high-stemmed native trees and extends over 4000 m2 . The canopy of foliage thus created is intended to provide the square with the quality of stay that has been lacking up to now. Open spaces and additional green areas with seating as well as various play and rest areas will also provide more life on the site during the day. At the same time, this will optimise the microclimate and reduce the heat that accumulates in summer. The latter is a particular problem in the city centre. Maaglive also counters this with pavement structures that offer a certain degree of retention as well as heat reduction. The entire construction project focuses on circular building and the use of resource-efficient building materials.
The historic Lichtstrasse and the Maschinenstrasse will be opened up to the public. In addition, new pedestrian and bicycle paths will be created. The project is the brainchild of the Berlin architectural firm Sauerbruch Hutton. Hager Landschaftsarchitekten is responsible for the landscape architecture. The owner of the site, Swiss Prime Site, has already submitted the building application. Realisation will begin in the 3rd quarter of 2024 at the earliest. If everything goes according to plan, Maaglive should be ready for occupation in the 3rd quarter of 2027.
