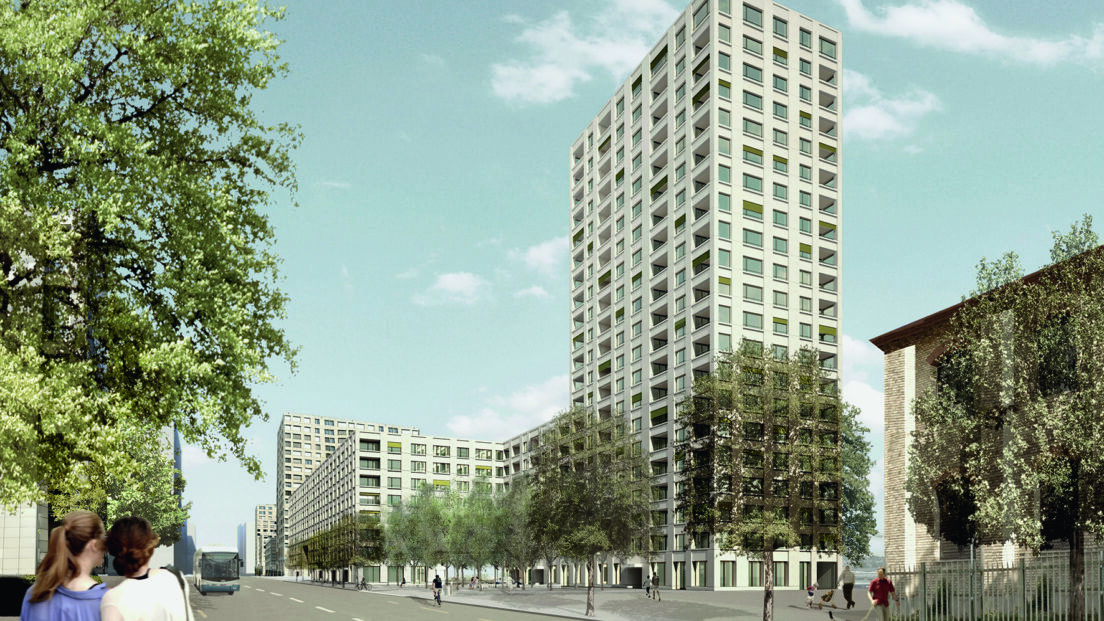Letzibach D: Three autonomous building parts from three different clients

The social mix is to be ensured on the Letzibach area with 265 new, non-profit apartments.
The new Letzibach D building will be built in Zurich-Altstetten between 2021 and 2025. The city of Zurich acquired the 10,000 square meter area from SBB in 2014. The area has the open track field on the north side and the busy Hohlstrasse on the south side. 250 non-profit apartments are to be built here under the supervision of the property management company, the Retirement Homes Foundation and the Apartments for Large Families Foundation of the City of Zurich. The three builders are each planning a third of the construction volume. This creates three autonomous parts of the building with their own entrances.
The area development is designed for a utilization of 318 percent. The required density can only be achieved using high-rise solutions. Gut & Schoep Architekten GmbH and Neuland Landschaft GmbH from Zurich are responsible for the plans. A 60-meter-high building with 24 floors and a memorable urban silhouette as well as an eight-story, elongated building that opens in a U-shape towards the track field is planned. A small town square will also be created at the intersection of Hohlstrasse / Flurstrasse.
The building protrudes to the west of Hohlstrasse and continues the street space of the adjacent Letzibach C development. In the north it bends again at a right angle and thus forms the end with the high-rise. The low, contiguous eight-story part of the building houses the 53 apartments of the Apartments for Large Families Foundation and the 81 apartments of the City of Zurich properties. The apartments in the flat part of the building offer south-facing kitchens as well as north-facing living rooms – some with inner circular routes or with spacious entrances. Retracted balconies between the eat-in kitchen and living room are intended for the 131 retirement homes. These apartments of the Foundation for the City of Zurich Housing for the Elderly are to be built in the sixty-meter-high tower. The concrete facade of the building should ensure durability and economical maintenance. ■
Facts about the “Letzibach D” project, Zurich
Idea / use: housing estate
Location: Zurich-Altstetten
Project program: 250 non-profit apartments
Client: City of Zurich
Owner representation: City of Zurich properties, City of Zurich Retirement Homes Foundation SAW, Foundation Apartments for Large Families SWkF
Client representation: Office for buildings
Architecture: Gut & Schoep Architects AG, Zurich
Landscape architecture: Neuland Landschaft GmbH, Zurich
Property loan: around CHF 57.76 million
Construction period: 2021 to 2025
Construction management: GMS Partner AG, Zurich