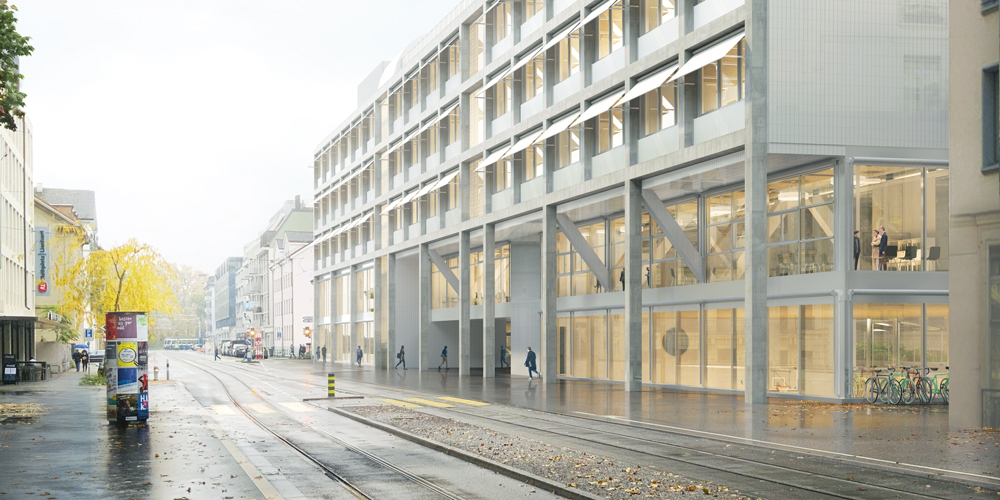Learn better in the new replacement building

The Baugewerbliche Berufsschule Zürich (BBZ) will have a new location in the immediate vicinity of the main school building at Reishauerstrasse 2 to replace the premises at Lagerstrasse 55.
In order to construct a new replacement building of convincing architectural quality in a transforming quarter, the building department of the canton of Zurich, represented by the building department, organized a one-stage project competition in an open procedure on behalf of the canton’s real estate department. Gunz & Künzle Architects from Zurich convinced the jury with their contribution and were commissioned with the project planning.
The slender building is located directly on Limmatstrasse between Klingenpark and a new, spacious courtyard towards the quarter. The high, covered outdoor spaces lead from the opposite corners of the building to the center of the building, where the entrance to the vocational school is located in a wide passage. Various paths around and through the building connect the vocational training mile with the main train station and the district. Spatial relationships are created between the blade park and the new schoolyard. The building is organized simply and efficiently. From the entrance at street level, the path leads down to the sports facilities. On the 1st floor are the school’s public uses such as the multi-purpose room, the lounge, the media center, the administration and the workshop, a room for exhibitions and events that can be used flexibly. On the three floors above, a contemporary learning environment is being created on the basis of a classroom.
The new BBZ replacement building is sustainable and meets the Minergie-P-ECO standard. In addition, it is the first educational building in Switzerland with the 2.1 building construction certification of the Swiss Sustainable Building Standard (SNBS). Large windows with parapets in the classrooms ensure good natural lighting. Together with the external sun protection, it ensures a pleasant indoor climate all year round. Controlled ventilation reduces heat loss. The economically and ecologically sensible separation of the systems and components is consistently implemented. The simple expandability and retrofitting of the structure meets the requirements of the Minergie-P-ECO label. Likewise, the careful selection of building materials from the point of view of low environmental impact and sustainable use of raw materials. In the outdoor area, native plant species promote biodiversity. Seen in this way, the BBZ future can begin.