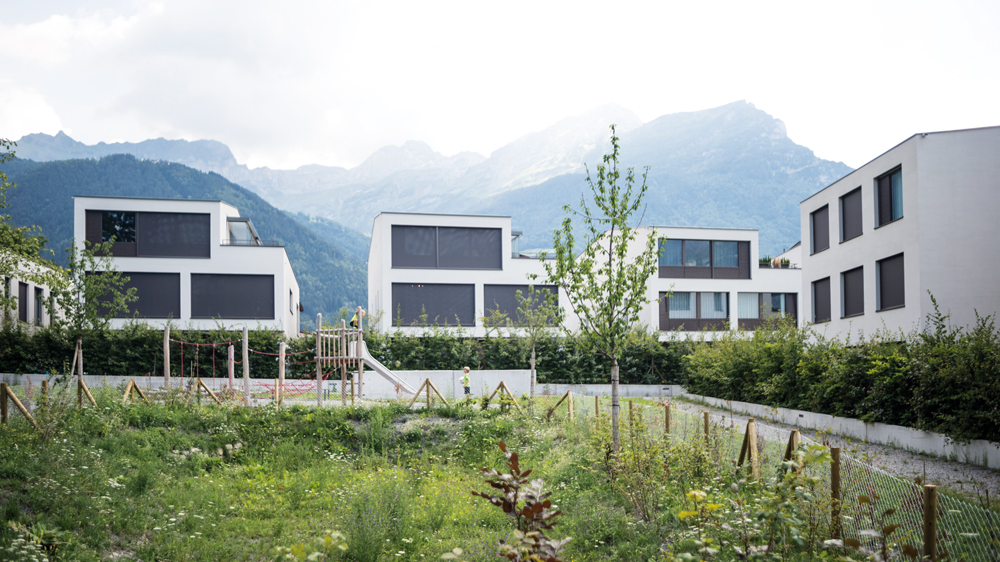Intergenerational living

With the Allenwinden development, a new residential quarter was created near the center of Altdorf from 2015 to 2018, which is harmoniously embedded in the existing quarter structure.
The new and modern building extends along the Gründligasse and the Allenwindenweg, which is precisely and subtly integrated into the existing environment. On behalf of TMA Immobilien AG, hts architekten + partner ag from Altdorf have realized a dense yet small-scale development that creates modern living space, new alleys, squares and open spaces that are both private and public and can be used and played individually. Intermediate spaces allow views of the surroundings and views of the surrounding mountains. The identity-forming element of the Almausa walls, typical of Altdorf, was included in several places. It accompanies you through the whole district.
The differentiated range of apartments, consisting of terraced single-family houses, semi-detached single-family houses and small multi-family houses, generates a good mix of residents of different age groups. A total of 51 new residential units (apartments and maisonettes) were built. At the end of the construction work, the barn on Trögligasse will be converted into a single-family home. Despite the different building volumes and the elongated and winding plot situation, the superstructure convinces with a uniform appearance. The houses, built in solid construction, meet increased energy requirements and are connected to the district heating network. The beige brushed plaster and the perforated sheet metal serving as privacy and fall protection give the facade of the new housing estate a special character.
While the external appearance was defined by the district design plan, the interior design was carried out individually according to the buyer’s wishes. All residential units have a private outdoor space and they all share the park in the center of the quarter. Great importance was attached to a natural environment designed with native plants. In the public park, all paths and squares were designed with unpaved materials in order to leave as much space as possible for nature. Tall trees offer natural shade and invite you to stay.
Apart from the seven terraced single-family houses along Gründligasse, all residential units have their parking spaces in 2 garages. As a result, there is as little additional traffic in the district as possible, and a lot of outdoor space can be offered. The car-free lanes and squares invite the children of the development and the surrounding districts to play outside carefree.