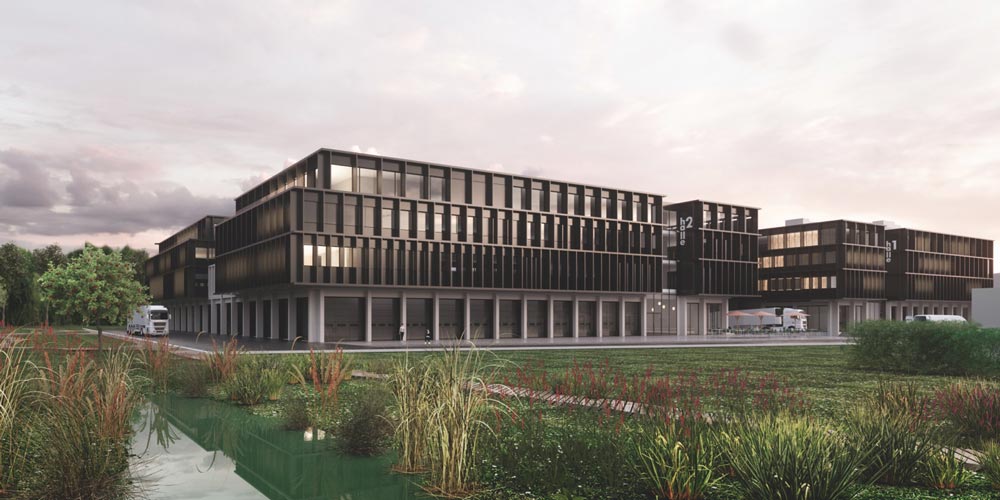Implenia wins complex real estate projects in western Switzerland

Zwei neue Gebäude für Produktion und Forschung bei Lausanne
Implenia's Buildings Division has won two more attractive orders in western Switzerland with a total volume of almost CHF 200 million. The large and complex real estate projects with a focus on sustainability are in line with Implenia's strategy and are proof of its strong position as a leading construction and real estate service provider in Switzerland.
Alternatives beyond the results of last year's strategy review should be considered, particularly given the changed economic and market environment. The goal of the review is to create a more focused, agile group with a significantly lower absolute cost base that can deliver sustainable returns to all stakeholders and provide superior service to clients.
Renovation of the headquarters of an international organization in Geneva
Implenia has had the privilege of completely renovating the historic headquarters in Geneva for an important international organisation. The project will last about two and a half years. The work includes, among other things, the adaptation of the facades and the security installations to the current standards, a complete redesign of the general rooms and the 1,200 workplaces and the modernization of the technical equipment and installations.
Implenia won the project as general contractor in a competition based on a previous mandate as overall planner and a new building that had already been built for this international organization. The aim of the project is to preserve the historical heritage while maintaining high architectural quality. The refurbished building is designed to meet strict sustainability requirements and was planned using BIM. The execution is done with Lean Construction.
PULSE – two new buildings for production and research in Cheseaux-sur-Lausanne
As total contractor, Implenia is constructing two new four-storey buildings for production and research in bio-pharmaceuticals, life sciences and other sectors in Cheseaux-sur-Lausanne for the client, which belongs to the EPIC Suisse AG group. The two buildings are connected by two shared basements. They are being built as a shell and the areas will be partially fitted out according to the wishes of the future tenants. The new buildings will be built to the Minergie standard and BREEAM-good certification is being sought. The project was planned with BIM and executed with Lean Construction. The work, which will start in the summer of 2022, will take around two and a half years. You can find more information about the project at discover.pulse.swiss.