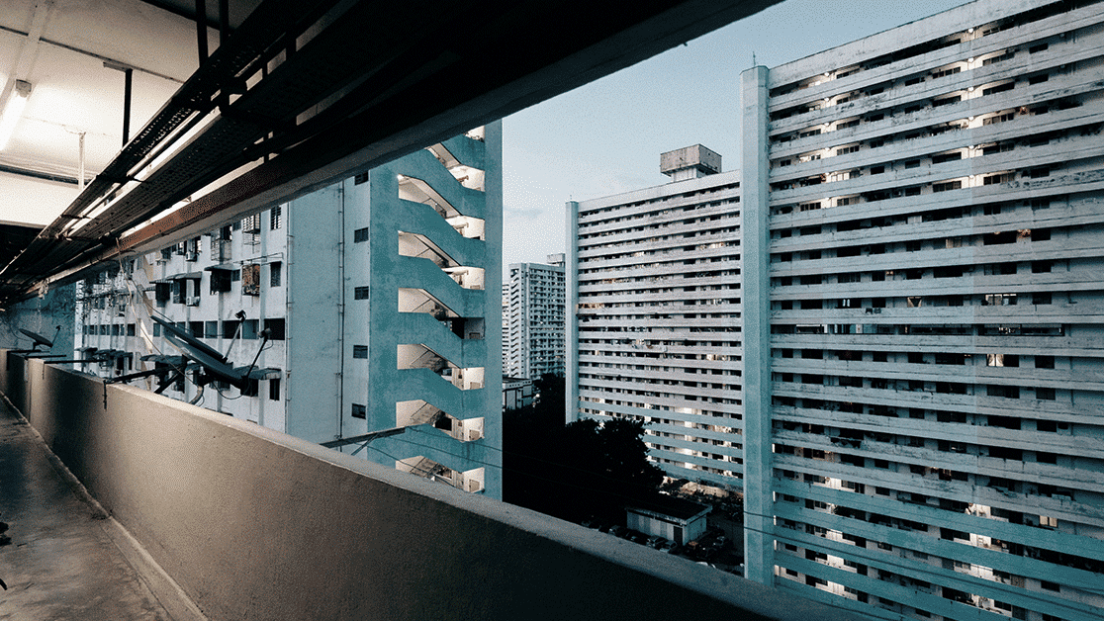HSLU develops recommendations for sustainable high-rise buildings

Researchers from the Lucerne University of Applied Sciences and Arts (HSLU) have investigated the question of socially sustainable high-rise buildings. A corresponding study provides recommendations for the planning and construction of high-rise buildings. The spectrum ranges from accessibility to the structure of the residents to questions of identification.
Researchers from various departments of the HSLU have dealt with the question of how a high-rise building can be designed in a socially sustainable manner, the HSLU informs in a press release . Architectural, social and economic aspects were examined for this purpose. The researchers have derived planning and action recommendations from their findings. The interdisciplinary university project was funded by the Swiss Agency for Innovation Promotion, Innosuisse .
A sustainable high-rise offers “both a high individual and collective quality of life and has an eye on community life today and for future generations,” project initiator Alex Willener is quoted as saying in the statement. In order to meet these requirements, the building must be of use to both its occupants and those around it, promote social cohesion and also be economically viable, writes the HSLU.
In a skyscraper, people with different lifestyles and expectations live under one roof. The researchers recommend that these differences be taken into account as early as the planning stage and promoted in the completed building. In order for a high-rise to be accepted in the area, it should offer something for the entire district. Doctors’ surgeries, crèches or a neighborhood meeting point are given as examples in the communication. In order to be able to adapt the high-rise to changing needs, the researchers recommend making sure during construction that rooms can be combined or re-divided with little effort. hs