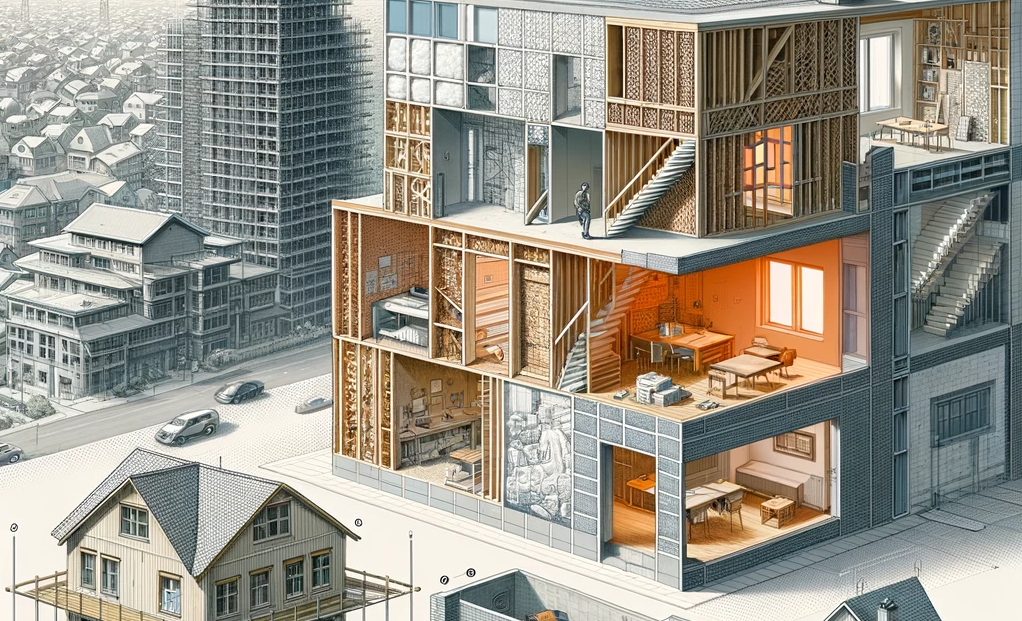Evolution of living space design

Since 1950, the space required per resident has increased from 25 m² to 46 m², which has led to larger bathrooms and open-plan kitchen layouts. These changes not only reflect increased demands on building physics and ecology, but also favour a more efficient use of space through denser construction, which is particularly important in Switzerland with its limited building land reserves.
Living space design through the ages
The amount of space required per resident has increased from 25 m² in 1950 to around 46 m² today. As a result, room layouts have changed: What used to be a family flat is now a flat for singles and childless couples. Instead of two small WCs, a spacious bathroom is now preferred, and instead of a separate kitchen and dining room, an open-plan kitchen with a cooking island. In addition, personal demands and legal requirements in terms of building physics and ecology have increased. The question of basic services has evolved into the question of the appropriate quality of living space.
Cost savings through denser construction
In today’s housing estates of the economic upswing, there is an opportunity to achieve a more efficient use of building space through denser construction and taller buildings. Particularly in areas close to city centres with high building land values, refurbishment is often preferred to new builds. It is also important to consider the ecological significance of building decisions in view of Switzerland’s dwindling reserves of building land. The country’s settlement area has grown considerably in recent decades. Simple volumes, well thought-out spatial sequences and compact construction with high utilisation rates can save costs and counteract urban sprawl.
Thermal insulation of buildings in need of renovation
Energy-efficient modernisation of a building from the 1970s can reduce energy consumption by up to 90%. In order to optimise thermal insulation, external components such as exterior walls, roofs or the attic must be renovated. Sometimes heat is also lost undetected through an insufficiently insulated basement ceiling. The windows in particular represent weak points in the exterior walls in terms of heat and sound insulation. Building thermography with a thermal imaging camera can be carried out to assess the thermal insulation. In addition, the differential pressure measurement method (blower door test) can be used to test the airtightness of the building envelope.
Efficientexterior wall renovation with wood
Exterior walls are complex components that fulfil important building physics functions such as moisture protection, sound insulation and thermal insulation. When renovating façades, wood can be used as a substructure, formwork and thermal insulation. Insulation materials such as rock wool, glass wool, sheep’s wool or flax can also be used. The renovation of external walls is nowadays also carried out using prefabricated lightweight façades in frame construction. This concept of completely re-cladding a building and giving it a new appearance at the same time has proven to be extremely successful. As a result, new extensions and additions can also be architecturally combined with the existing building to form a new unit.
Optimisation of rooms
During interior renovations, rooms are redesigned to meet the new requirements. New partition walls, panelling and suspended ceilings are created. New sanitary and electrical installations are inserted into the wooden slats. The cavities are filled with insulating materials and then planked with gypsum, cement or wood-based panels to meet the requirements for fire protection, sound insulation and moisture resistance. Finally, the joints are filled by the plasterer and the surfaces are re-plastered. Perforated or slotted wooden materials are used as acoustic panels to improve room acoustics.
Tips for old floors
Unevenness in old floors can be levelled out using various measures. Fine filler or levelling screed are suitable for slight unevenness, while dry fills are usually used for larger unevenness. Flowing screeds made of anhydrite or cement are used for larger areas. Impact sound insulation is essential to reduce sound transmission to rooms below. In bathrooms and damp rooms, surfaces are provided with suitable sealing compounds and tapes to protect against water penetration. Designed outdoor areas such as wooden terraces and conservatories help to improve the quality of living. Balconies, terraces, loggias or conservatories can be added or extended as part of façade and interior renovations. Thanks to hard-wearing types of wood and treated timber, it is also possible to construct wooden structures that are subject to heavy use.
Wooden structures for living space extensions
The potential of a building can be fully utilised by taking local building regulations into account and selecting the appropriate building services. Additions or loft conversions offer the best opportunity to create more living space on the same floor area. Due to its low dead weight, construction engineers often opt for timber when adding storeys, as this usually means that the load-bearing structure and foundations do not have to be additionally reinforced. Prefabricated timber elements can be lifted to the top floor using a mobile crane. Choosing a construction method with a high degree of prefabrication reduces the workload on the construction site and the rooms can be occupied quickly. This means that residents and neighbours are hardly affected by noise and dust.