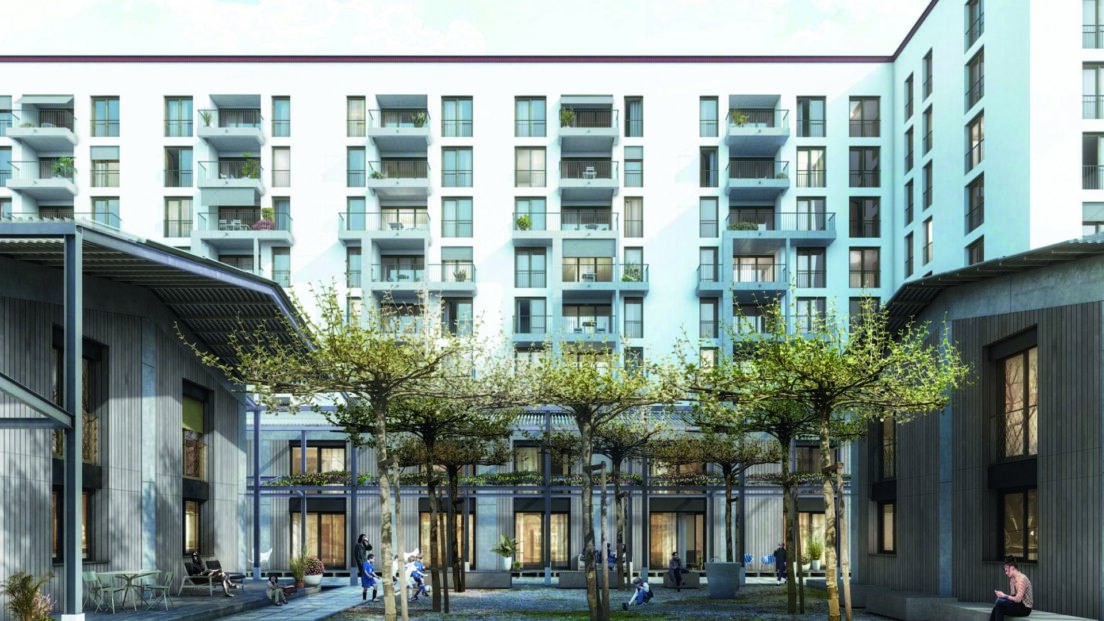A versatile housing estate for Leutschenbach

In Zurich North, around 370 apartments including four kindergartens as well as rooms for trade and services will be realized with a new building by 2024.
The new housing estate consists of two U-shaped, seven to nine-story main buildings that are open towards Riedbach and thus create a spacious inner courtyard with parking spaces across both areas, explained the project managers. The inner courtyard is also supplemented with smaller buildings that accommodate different uses such as the four kindergartens and childcare. The new building project by Clou Architekten AG, Zurich, and Atelier Oriri Landschaftsarchitekten GmbH, Kehrsiten, won an architecture competition in 2016. The jury argued that the project impressed above all with its high space and volume efficiency, which, in addition to cost advantages, also promises energetic and operational benefits.
The focus is on 4- to 4½-room apartments
The Leutschenbach housing estate comprises 349 2- to 6½-room apartments, two cluster apartments each with six 1- to 2-room studios, seven apartments for shared apartments, eleven two-storey residential studios and 41 rentable rooms. The housing offer is tailored to current needs in different phases of living and life. The eight large apartments and the differently designed rooms would offer flexible space for different living solutions. The proportion of 4- to 4½-room apartments is around 46 percent and thus forms the focus. The rooms for trade and services with storage space are on the ground floor. The individual rooms have an area of 20 to 130 square meters.
Contribution to the 2000 watt society
The housing estate is intended to make a contribution to the 2000 watt society with various measures. The U-shaped main building will be built according to the Minergie-P-ECO, the buildings in the inner courtyard according to the Minergie-ECO standard. It is planned that the heat will be supplied via the district heating network of the Hagenholz waste incineration plant and can also be supplemented by the waste heat from the neighboring data center of Schweizer Radio und Fernsehen (SRF). In addition, a photovoltaic system is to be installed on the roof for personal use. ■
Facts on the “Leutschenbach Housing Estate” project, Zurich
Idea / use: housing estate
Location: Zurich Leutschenbach
Project program: 370 apartments, four kindergartens, rooms for businesses and services
Client: City of Zurich
Owner representation: real estate city of Zurich
Client representation: Office for buildings
Architecture: Clou Architects AG, Zurich
Landscape architecture: Atelier Oriri Landschaftsarchitekten GmbH, Kehrsiten
Loan amount: around CHF 213 million
Construction period: 2021 to 2024
Contact:
Building Construction Department City of Zurich
Telephone +41 (0) 44 412 11 11
Web: www.stadt-zuerich.ch