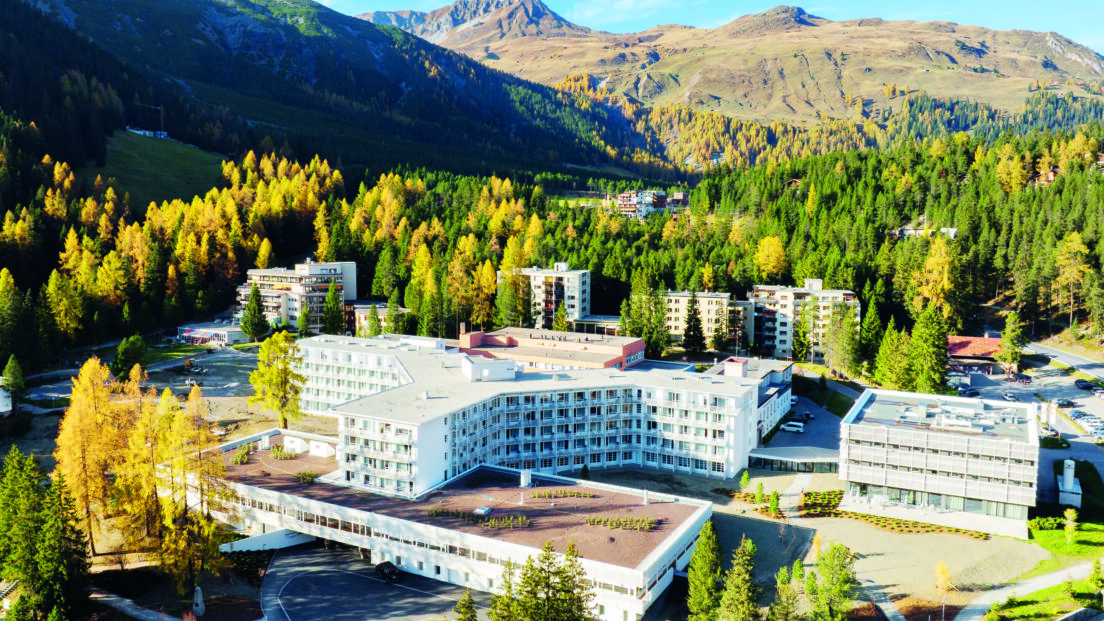The next step towards realising the vision of the Davos medical campus

The Davos Medical Campus is an internationally renowned centre of excellence that combines three main elements: medical research, patient care and education. A new research building is planned for the extension. This project is part of a comprehensive development plan and the vision of an integrated medical facility is being realised step by step.
The new research building “Research II” marks a step forward in the masterplan for the Davos medical campus designed by OOS. This plan aims to establish Davos as a centre of innovation with research activities, particularly in the fields of allergies, asthma and cardiology. Various structural measures have been undertaken to date, including the reorganisation of existing buildings and the introduction of a new therapy and catering wing.
The Research II building creates additional space for various research activities and complements the existing campus building, which already serves as a training campus and research laboratory with offices. In addition, Research II offers space for external partners who benefit from the expertise and innovative atmosphere. Research II will thus be used by a large number of different institutions to pool their strengths with the aim of translational research.
The project was developed taking into account the diverse requirements of various research projects such as CK-CARE, Cardio-Care and Davos BioSciences. The architecture and interior fittings were designed to be flexible and modular in order to facilitate future changes of use. Particular attention was paid to incorporating the needs of all users into the planning process, using a fixed budget as a guideline.
The design is kept as flexible as possible to allow for a variety of uses. Although the building is currently designed for offices and laboratories, other uses can also be easily integrated. In addition, the interior design allows for flexible division into up to three separate areas.
Aesthetically, “Research II” integrates seamlessly into the existing medical campus. One striking element is the cascading staircase that runs vertically through the building and encourages encounters between users. In addition, the use of shared labs and shared facilities encourages dialogue between different user groups and reduces investment costs. The BSL-2 laboratories are flexible and tailored to the needs of the users.
Overall, “Research II” not only expands the capacities of the Davos Medical Campus, but also helps to realise the vision of the master plan step by step.