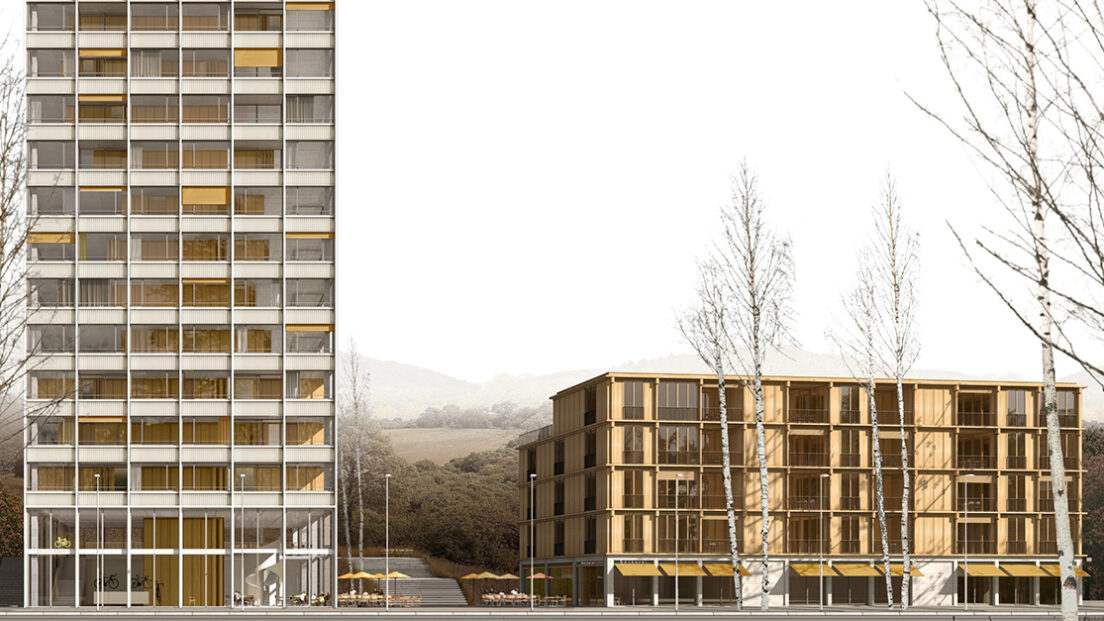Decision for the paper mill center in Ittigen

The municipality of Ittigen, the Steiner Investment Foundation and Steiner AG have jointly carried out a study for the development focus of the paper mill centre. The judging panel unanimously recommends the project contribution from the E2A team of Piet Eckert and Wim Eckert Architekten together with Studio Vulkan Landschaftsarchitektur and Schnetzer Puskas Ingenieure for further processing.
Kick-off for the paper mill hub
The “Zentrum Papiermühle” site is centrally located in the district of Papiermühle in the municipality of Ittigen, near the S-Bahn station of the same name. It stretches along Worblentalstrasse and connects directly to the intersection of Papiermühlestrasse, Grauholzstrasse and Worblentalstrasse.
For the development of the area, an urban planning solution (use, development, development) was already worked out in 2014. Based on this, the planning instruments relevant for the area were then adapted, namely the “ESP Ittigen-Paper Mill” structure plan, the zoning plan, the building regulations and the associated building regulations. With the award of the study contract, the intention was to obtain a solution for the area that was convincing in terms of local planning, architecture and function through a qualified competition procedure involving the municipality of Ittigen.
Five planning teams, consisting of architects, landscape architects and civil engineers, were invited to the study assignment. The project contributions were evaluated by the assessment committee chaired by Michael Geschwentner (Steib Gmür Geschwentner Kyburz Partner AG Architekten & Stadtplaner) with regard to the fulfillment of the objectives and numerous criteria such as urban development, architecture, open space, development, design, use, profitability and sustainability. Of particular importance were also qualitative and convincing apartment floor plans.
Appreciation of the winning project
In the opinion of the assessment committee, the project contribution by E2A Piet Eckert and Wim Eckert Architekten AG is characterized by a clever urban planning setting that gives the place a strong identity, with exciting spatial qualities and the desired degree of publicity. The project was unanimously recommended for further processing.
Based on a precise analysis of the urban planning context, the architects developed a volumetric arrangement of high-rise and long building that creates a well-proportioned, all-round square that accommodates the different prevailing height situations and achieves a clear address for commercial and residential areas.
The extra-high ground floor gives the high-rise a self-confident appearance and cleverly addresses the terrain offset in the interior. In interaction with the ground floor, the newly created square unfolds a strong public that has the potential to activate and enliven the place. The longitudinal building also benefits from the free space at the rear. The filigree appearance of the high-rise is combined with the delicate wooden construction of the longitudinal building and leads to a harmonious relationship between the two buildings.