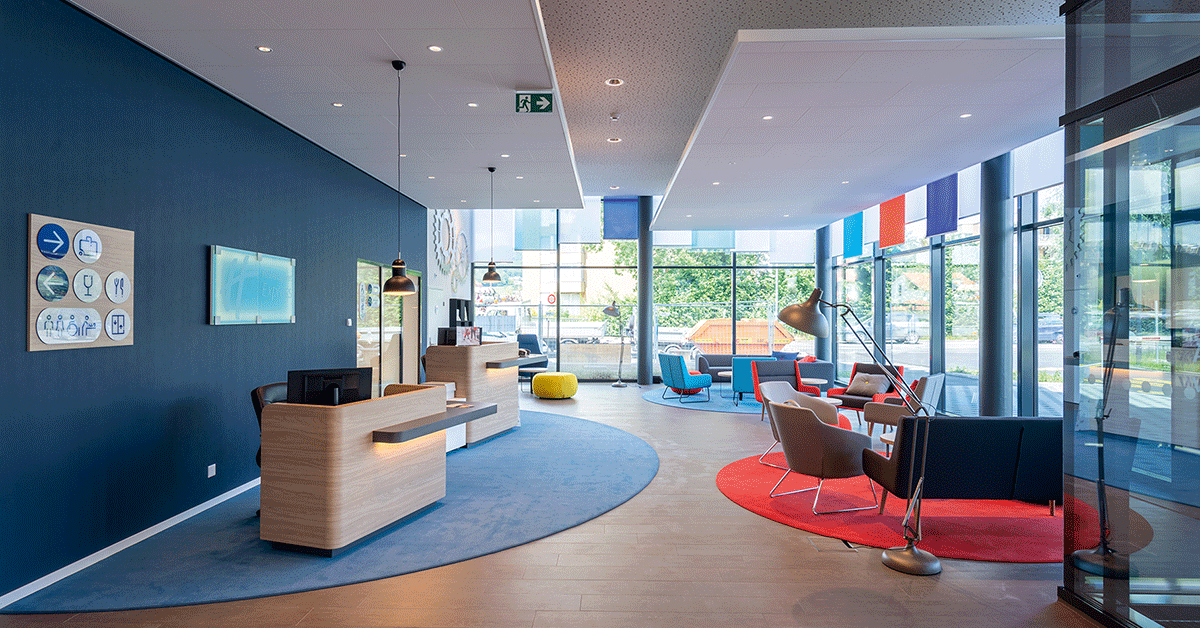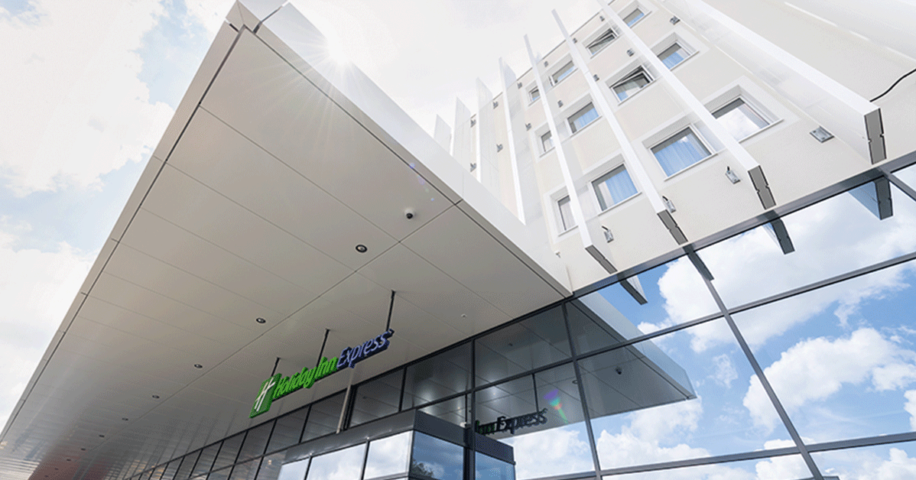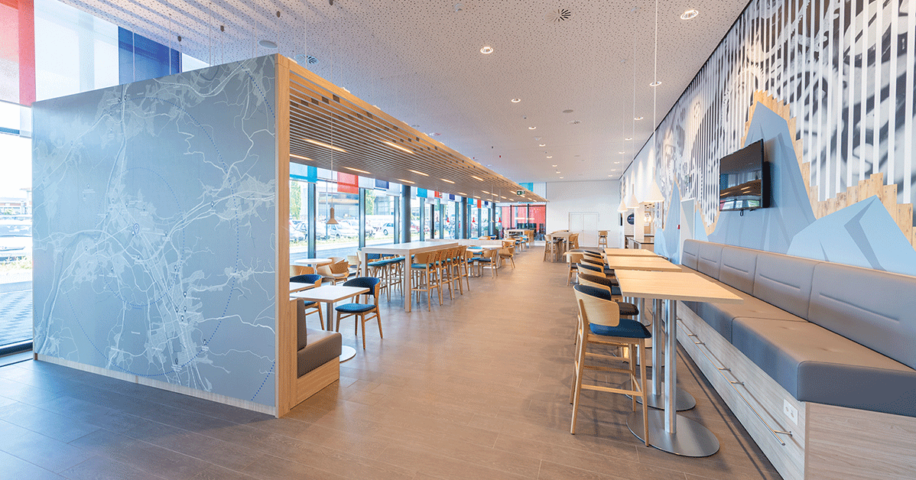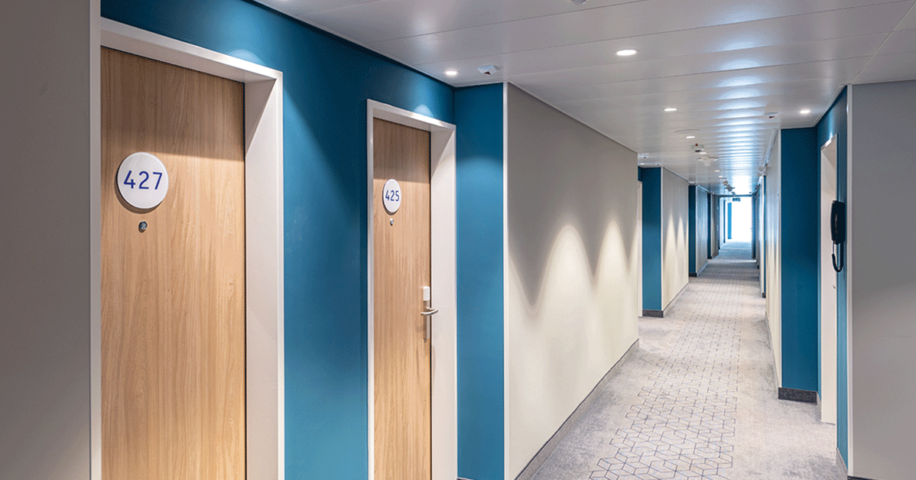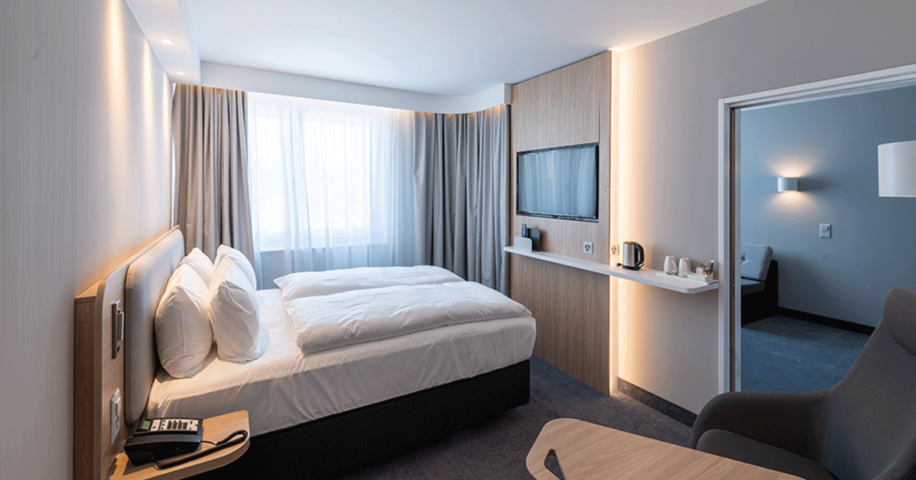The hotel in the shopping center When construction and use match thanks to drywall construction systems from Rigips.
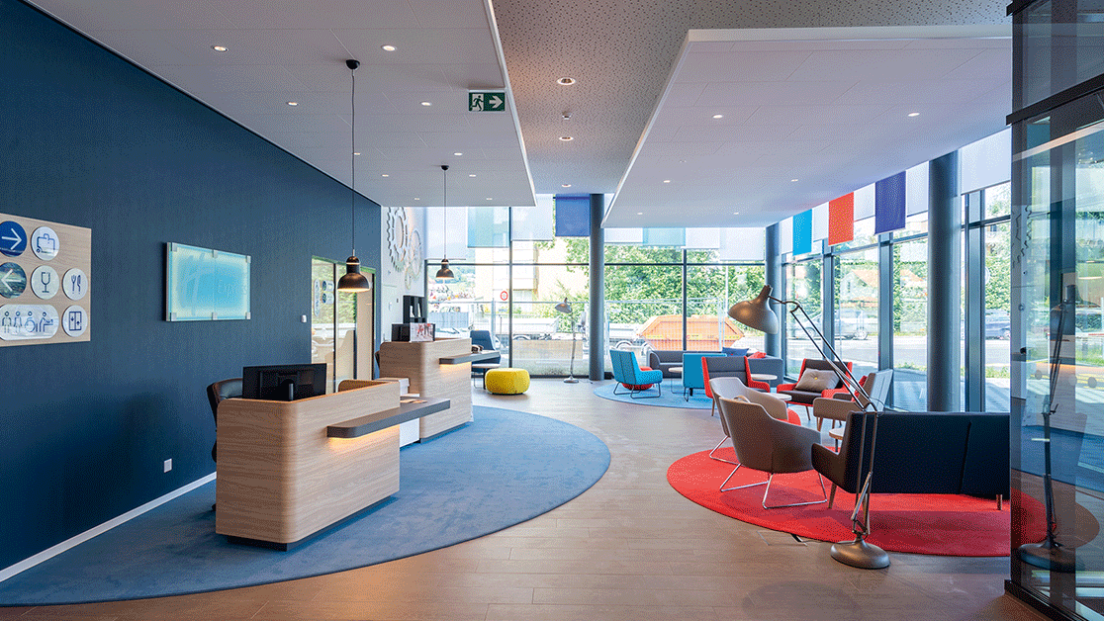
With the new hotel building in Aarburg-Oftringen, Holiday Inn Express has now opened its sixth location in Switzerland. The functional business hotel is part of the extension of the Perry Center, a 47-year-old shopping institution. The hotel is the largest of its kind in the region and benefits from its optimal accessibility directly to the A1 and A2 motorways. The properties of the dry gypsum construction contribute significantly to the practicality of the construction, but also to the high level of comfort for the hotel guests.
The 3-star hotel offers 80 rooms. It has a breakfast room, a bar and a lounge. Guests can go straight to the Perry Center via a passageway, where they can shop and use the other range of restaurants and meeting rooms. It is primarily aimed at business people who are busy in the region and are looking for accommodation for one or more nights in this central location in terms of transport.
The physical possibilities of dry gypsum construction
A hotel must above all meet two requirements: peace and security for its guests. The peace and quiet is made possible not least by the good construction quality, whereby dry gypsum construction systems are in no way inferior to conventional construction methods, on the contrary. In the Holiday Inn Express, among other things, a 350 m2 Rigiton® Ambiance acoustic perforated ceiling by Rigips spans a good five meters over the entire ground floor with reception, lobby, bar as well as breakfast and self-service area. The holes of different sizes (Ø 8, 15 and 20 mm) absorb the sound and provide a pleasant acoustic feeling of space. An elongated wooden slat ceiling that appears to float is built in over the tables in the breakfast room. It is mounted using threaded rods on the Megastil® special profiles from Rigips, which were used to reinforce the ceiling substructure in this section.
Sleep in peace and security
The partition walls between the individual rooms consist of double-clad Rigips® double stud walls made of 12.5 mm plasterboard with a wall thickness of 205 mm and a sound insulation value of 65 dB. These constructions are of higher quality and yet more efficient to create than concrete or brick walls. And above all, they can be easily relocated should the spatial requirements change. The corridor walls are optimized in terms of sound and fire protection with cladding made of plasterboard, especially in the area of the shaft walls in which the building services are installed.
Standardized systems with tested performance values
Rigips now has a catalog of hundreds of tested standard constructions for walls, ceilings and cladding. Their sound and fire protection, but also static and climatic properties vary depending on the height, structure and possibly the combination of systems with one another. It is therefore advisable to speak to drywall specialists from the earliest planning phase. In the case of larger projects in particular, Rigips' key project management, the consultant for planners and investors, can provide information on energy efficiency, life cycle assessment and moisture protection in addition to the relevant planning parameters for wall, ceiling and floor constructions. All construction variants can be called up in a clear system finder at www.rigips.ch. The systems are without exception in accordance with the applicable standards (EN, SIA) resp. Institutions (EMPA, VKF) tested and certified.
When space requirements change
In our fast-paced society, space requirements are constantly changing. This can also be the case in a hotel. In order to remain attractive in the long term, a property must be able to react to changing needs and spatial dimensions. If you invest in a flexible construction method with as few load-bearing elements as possible, a wide variety of needs in the construction of the property, but also changes within the existing building envelope, can be implemented with little cost and time. Rigips® and Alba® drywall systems offer maximum freedom of planning and use. ■
The property at a glance
Client: Interkauf AG, Oftringen
Dry construction: E. Floccari AG, Oftringen
Architecture: Linear Projekt AG, Stans
Dates: Completion / opening February 2020
Floor area: 4,890 m2
Building volume: 15,611 m3
Investment in overall project: approx. CHF 48 million
Products and quantities (extract)
Rigips® RB / RF12.5 + 15 mm: 7,000 m2
Rigiton® Ambiance 8/15/20 12.5 mm: 480 m2
RigiProfil® divers: 7,500 m
Megastil® (special profile): 140 m
Constructions (excerpt)
Perforated ceiling ground floor: CD 27 + 27 / SL-8-15-20
Partitions guest rooms: CW 75 + 75/205, RB
Corridor walls: V-CW 50/2 x 15 RB
Corridor walls shaft area: VCW 50-50, 2 x 15 RF
About Rigips
Rigips is a pioneer of drywall construction in Europe and part of the Saint-Gobain Group, one of the most traditional and innovative industrial groups in the world. In Switzerland, Rigips AG is the leading producer and supplier of gypsum drywall systems and a reliable supporter in the planning and implementation of sophisticated interior design solutions. Your plasterboard systems are developed in order to successfully and sustainably implement the goals of customers and partners.
For further information:
Rigips AG, Communication Department
Tel. +41 62 887 44 44
kommunikation@rigips.ch
www.rigips.ch
