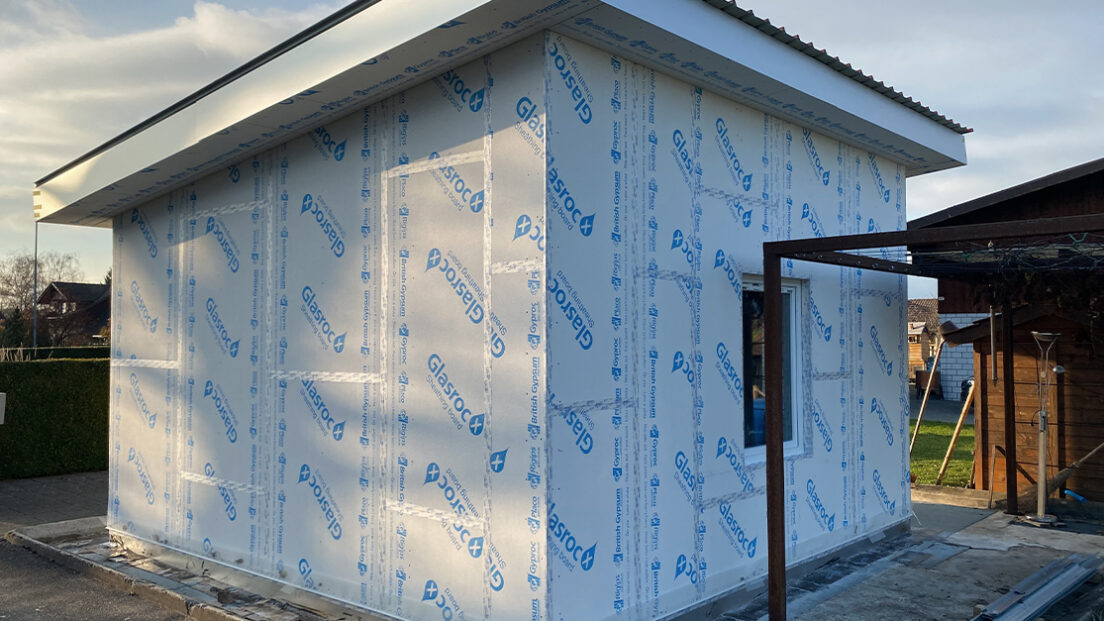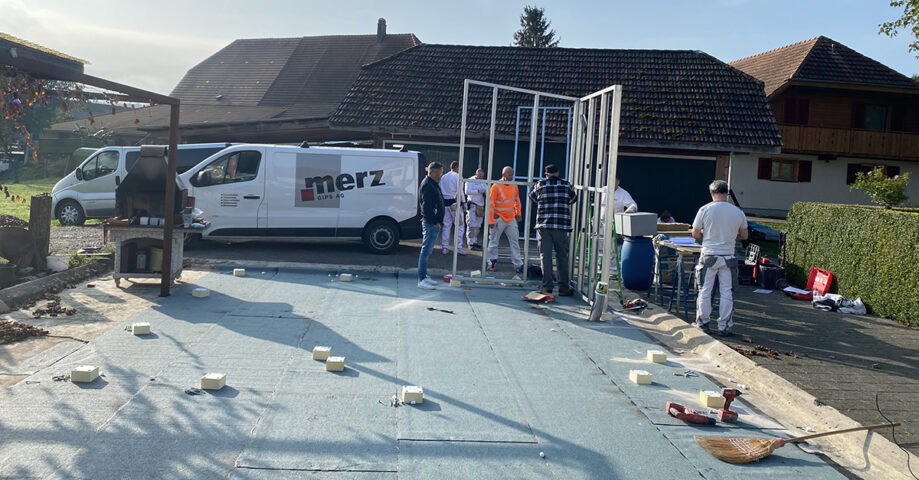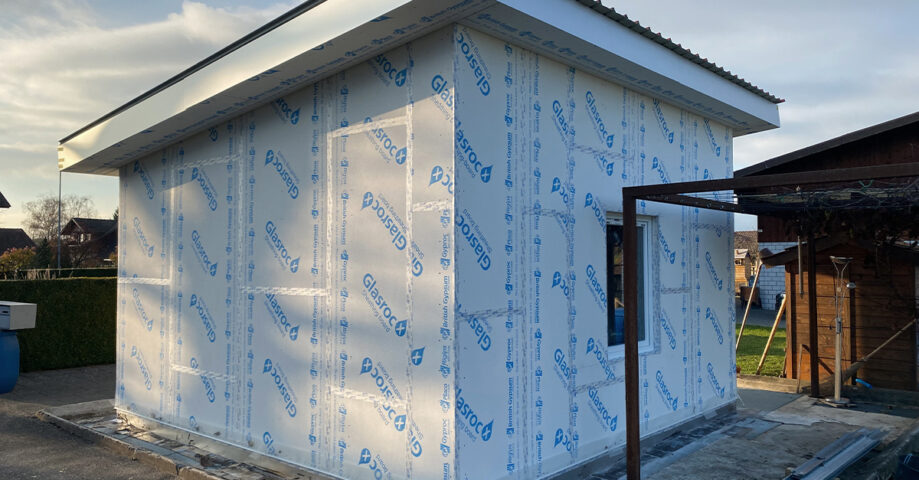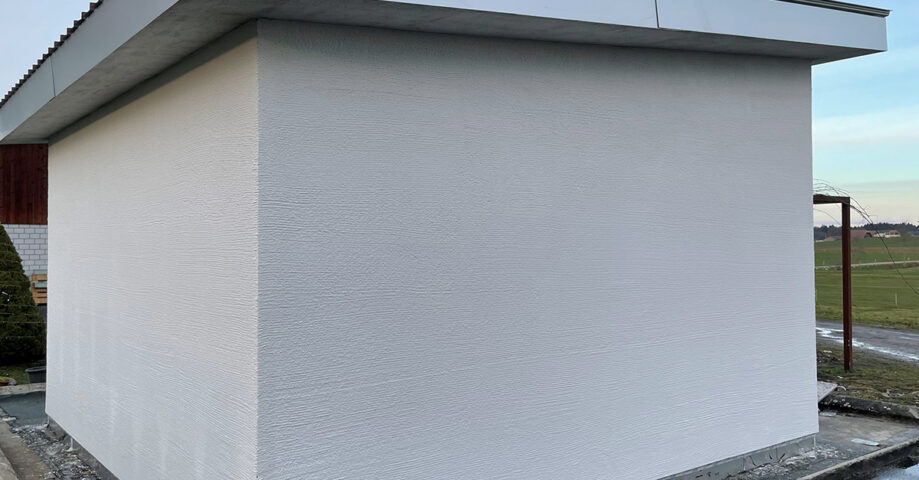So that drywall can withstand the wet

Rigips® Glasroc X provides maximum moisture protection in dry construction. The gypsum board reinforced with glass fleece came at just the right time when Reto Schär was planning his garden house. The idea for a timber-frame construction ultimately turned into dry plaster construction, after the basic construction with the Rimodul® lightweight steel construction system also fitted the client's needs exactly.
It’s literally a beer idea: Two friends chat after work about the garden, barbecuing and cosiness. A floor in a two-family house has just been bought and the first child is born. The existing open shelter would probably no longer offer enough protection to spend any more time in the garden. Reto Schär is a master plasterer, his contact person is a technical consultant for dry construction systems. What goes together comes together.
The place was given
The farm’s grounds offer the necessary open space for a stately garden house, on the concrete slab where the dung heap once steamed. A very concrete and measured hand sketch gradually turned into construction plans for the 5 x 5 meter room with a pent roof. The whole thing stands 10 cm higher on heavy-duty consoles so that the underbody insulation has space. After all, you want to feel good on cooler days, even when there is no heating.
Completely made by Gipser
The choice of system is of course no coincidence. Thanks to the use of Rimodul ® , Glasroc X, Habito, Rigiton ® Ambiance and the right accessories, the builder, project manager at the plastering company carrying out the work, can build his garden house himself from the first profile to the top layer of plaster. The decisive factor for this solution was actually the new fleece-reinforced Glasroc X gypsum board from Rigips ® , because thanks to the low water absorption and integrated UV protection, it can also be used where gypsum boards previously did not belong: outdoors. The RiModul ® lightweight steel construction system is used as the substructure, which is extremely light but still fulfills a full load-bearing function. This allows dimensionally stable, i.e. walkable and resilient and therefore also free-standing buildings to be erected. The system is based on the principle of prefabrication, which reduces the overall construction time by up to 60%.

Process as usual
The on-site assembly of the steel profiles was carried out according to the “assembly kit principle”. The plastering team then paneled the supporting structure on the outside with Rigips Glasroc X, with the cavities in the steel frame then being insulated with mineral wool. The entire outer skin, including the window reveals and roof soffits, were designed in this way. All panel joints and corners were taped with weather-resistant Glasroc X joint tape that can be plastered over. This ensured a driving rain-proof surface until further processing.
Protection against all weather influences
Rigips ® Glasroc X is a fleece-reinforced gypsum board of type GM-FH1 with extremely low water absorption. Even short-term direct exposure to the weather cannot harm it; Water that could freeze in the event of frost does not get into the plate in the first place. Since gypsum boards can lose their strength properties at high temperatures, the lightness value of the surface coating for external walls with Rigips ® Glasroc X is set at >20. Shades in this range have proven themselves in long-term tests; With proper maintenance and care, facades designed in this way remain permanently free of damage.
Really strong when used correctly
With correct planning and execution, the Rigips ® Glasroc X can withstand even the heaviest storms thanks to the preliminary design tables.
With the cladding using Rigips ® Glasroc X, the statics of the construction are retained even under the influence of fire. Thanks to the excellent fire-retardant properties of the gypsum boards, Rigips exterior wall systems can also provide load-bearing components with a fire resistance period of up to 90 minutes. System structures with Glasroc X also achieve a significant reduction in sound transmission.

Inside comes the all-rounder
By choosing Rigips ® Habito H, the builder keeps all options open. The board has a much denser gypsum core that is mixed with a special formulation. It gives the plate a high degree of surface hardness, makes it shockproof and allows a load capacity of up to 30kg per screw. Schär is now completely free to hang all sorts of useful and decorative items on the interior walls, without the need for drills, dowels or wooden inserts. Simply screw in the chipboard screw – and you’re done. The suspended acoustic ceiling consists of a double grid and Rigiton ® Ambiance perforated panels, which are designed using Primeline technology. So it can get a little louder at the garden party with friends and children.
Cut dust-free as usual
Reto Schär, himself a seasoned master plasterer, didn’t want a wooden house from the catalogue. The idea with RiModul ® and the new Glasroc X immediately appealed to him: “Exactly the right solution for a real garden house. The best thing about the board is that you can cut it without a machine and like any plasterboard with a cutter, very efficiently and without creating dust. It’s amazing what we’ve done out here with systems that were previously reserved for interior design!»

You can find more information about Rigips ® Glasroc X here: http://www.rigips.ch/de/produkte/rigips/glasroc-x


