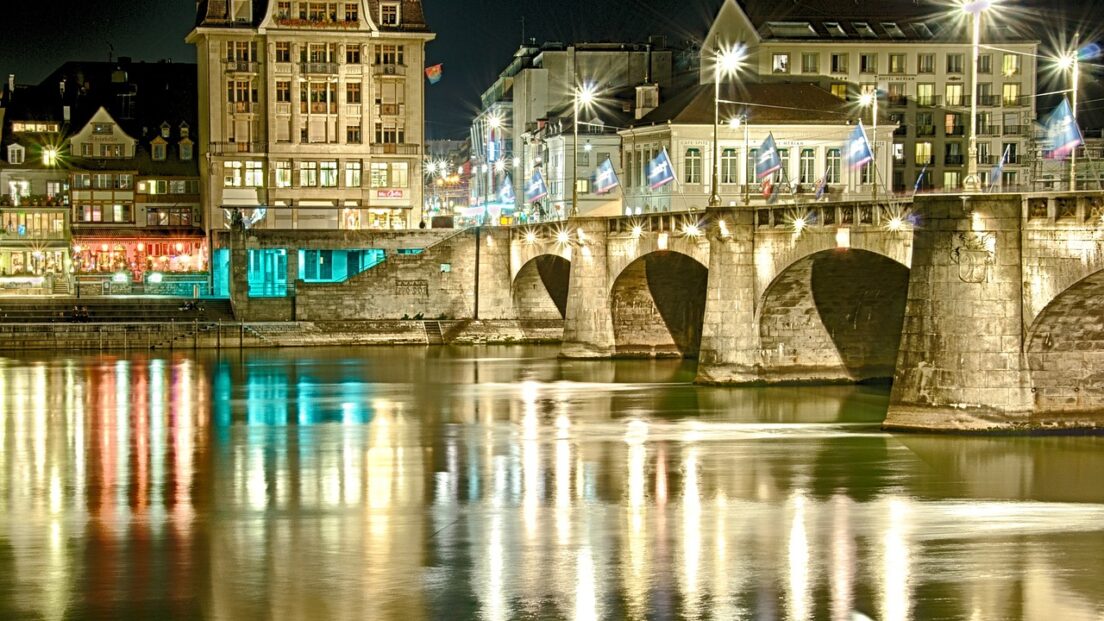Basel residential building uses material from demolished buildings

Basel - Der Kanton Basel-Stadt will sechs Wohnungen und einen Kindergarten bauen. Das Planungsteam will Baumaterialien verwenden, die aus abgerissenen Bauten stammen. Der Kanton hat dafür einen Katalog vorhandener Materialien zur Verfügung gestellt. Damit wird der CO2-Ausstoss des Baus halbiert.
As part of its 1000+ housing programme, the canton of Basel-Stadt is constructing a building in Kleinbasel with six affordable flats and a kindergarten. It has selected the planning team Solanellas Van Noten Meister and Thomas Kohlhammer with their project L’Eclisse.
According to a statement by the canton, the planning team convinced the jury with their intensive use of used building materials, among other things. For example, ribbed ceilings and supports came from the demolition of the Lysbüchel multi-storey car park. Steel supports and railings were also taken from other buildings.
The CO2 emissions of the new building are thus halved compared to conventional buildings. In addition, a photovoltaic system will be installed on the roof and façade, which will produce more electricity than is consumed in the building. Thus, after seven years, the building should produce more electricity than is needed for construction and operation.
The canton provided all participants in the planning competition with a catalogue of reusable building materials obtained from demolitions. In future, buildings in the canton are to be constructed in such a way that they can be dismantled at the end of their use and their parts reused. In addition, the canton has commissioned a study from the Swiss Federal Institute of Technology in Lausanne on how load-bearing components from reinforced concrete buildings can be reused.