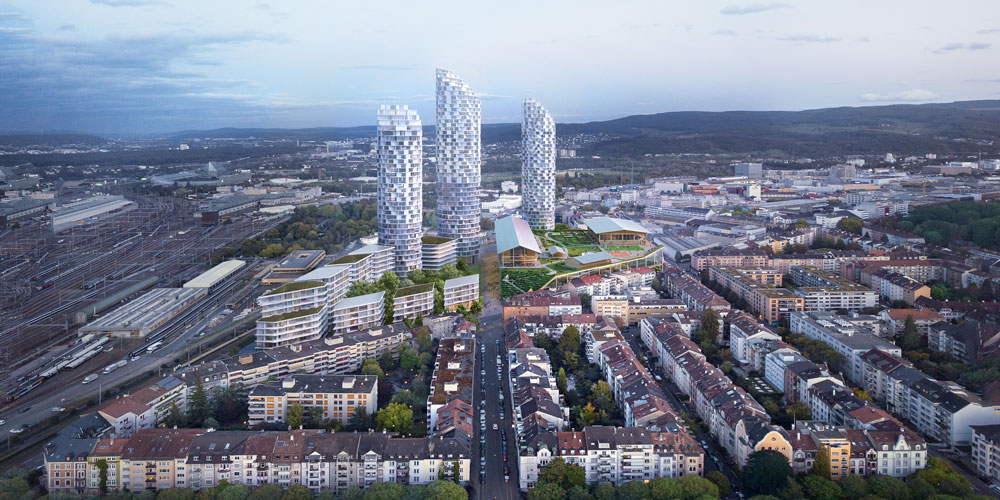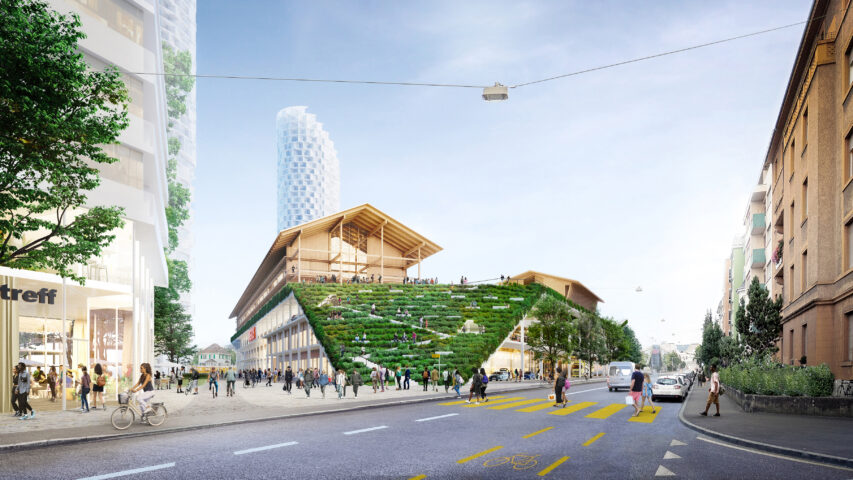Basel: Visionary building planning on the Dreispitz North site

Basel is getting a new, diverse district: Dreispitz Nord -three tram stops from SBB station- will offer 800 flats, office space, two public parks, a secondary school, a shopping centre and a colourful mix of cafés, restaurants and small shops.
The planning of Basel’s new Dreispitz Nord district in the “Gundeli” neighbourhood was penned by Basel architects Herzog & de Meuron. It fills the area with new life, the parking area disappears. On an area of about eight football pitches, space is created for a diverse further development of the neighbourhood.
The direct access from Gundeldingen to Dreispitz Nord is an eye-catcher: via a wide, green ramp, a footpath leads to the roof of the new MParc shopping centre, where there is a unique view over the roofs of Basel.
The new secondary school for about 600 pupils is also located on the roof of the shopping centre. There are sports fields, a triple gymnasium, green and open spaces and a youth club.
The new public parks, the size of two football pitches, offer space for play and recreation with their large, shady trees. Pedestrians and cyclists have priority here, and the public space is to be car-free.
800 flats are being built in Dreispitz Nord. In the far north, seven townhouses are planned with affordable or non-profit housing. In addition to attractive flats, the three round high-rises will also offer space for offices and other uses such as a library or a fitness centre.

The area is already well served by public transport and is only three tram stops away from the SBB railway station. The new footpaths and cycle paths, car-sharing facilities and around 4000 bicycle parking spaces are intended to promote low-car living. Those who still need a car will have a parking space in separate parking facilities and will not have to search for parking spaces in the adjacent neighbourhood streets. A maximum of 662 parking spaces are planned for the new living and working areas. Access to the parking facilities on the northern edge will help keep the new district and the Gundeldingen neighbourhood car-free.
The district development wants to lead the way as a model example of sustainable spatial development: Instead of sealed car parks, new green and open spaces will be created. Due to the high level of use, the use of land is economical. Existing jobs are preserved and new ones are to be created. A balanced range of housing for all incomes allows for a mix of residents. As part of the construction work, the existing MParc building will be integrated into the new complex. The spacing in the development on the northern edge and the spaces between the high-rise buildings allow air to circulate and ensure good ventilation. The green and open spaces provide cooling through shade and evaporation, and water can seep back into the ground, thus improving the urban climate.
In September 2020, those responsible for the project presented the Dreispitz North guideline project to the general public. This serves as the basis for the development plan, the environmental impact assessment and the urban development contract. In order to include the neighbourhood interests in the best possible way, the planning partners have maintained a dialogue with neighbourhood organisations since the start of the project.
In the first quarter of 2023, the public plan submission of the development plan and the environmental impact report should be ready. The parliamentary decision is expected in 2024. As soon as the decision is legally binding, construction project planning for the first stage can begin. Concrete construction measures can be expected from 2027.