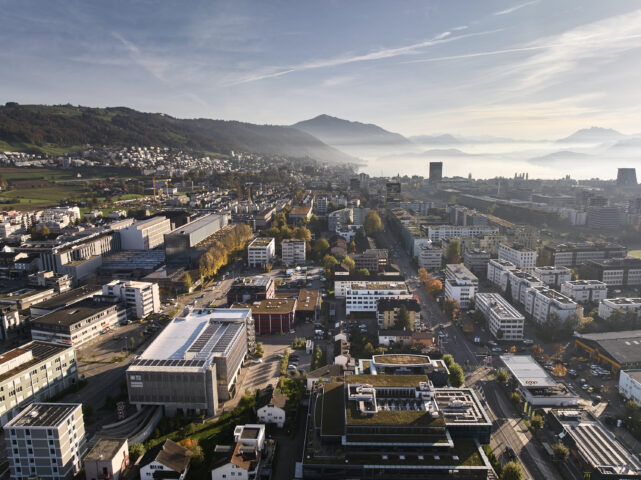Sites in the canton of Zug
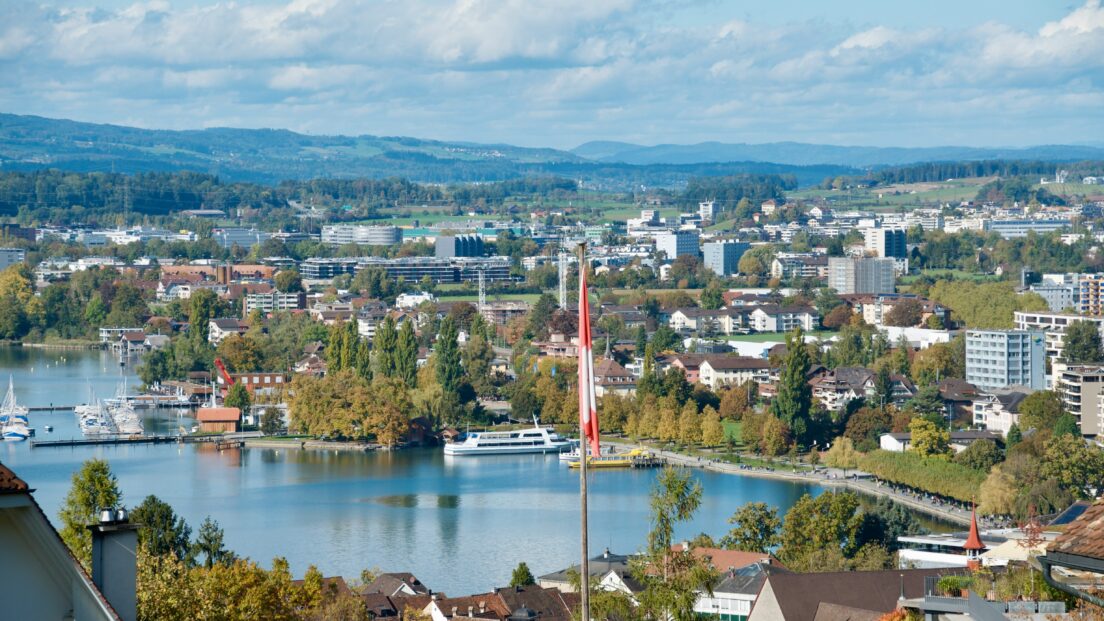
The good location and high quality of life in the Zug area has led to a strong increase in population in recent years and consequently to an ever-increasing demand for space for living and working. The region around Lake Zug has many projects and site developments that will offer high-quality living space once realised.
The cantonal structure plan regulates the main features of the desired spatial developments. It sets out in text and on maps how the cantons and municipalities should develop.
The need for more affordable living space is recognised by politicians and the canton: In addition to “conventional” flats, flats for families, affordable flats and flats for the elderly are also being built in the various areas.
A wide variety of site developments are taking place across almost the entire perimeter of the “valley communities”. In addition to the sites, the traffic situation is also being further developed and adapted to the increased utilisation: Examples range from the conversion of bus stops to bypasses to relieve the burden on Cham town centre. This also includes car-sharing concepts, such as at the Papieri site in cooperation with AMAG.
A lot is also happening in public transport. In future, the Papieri site in Cham is to receive an express bus via the bypass motorway and the Unterfeld Süd site will have a bus stop in the neighbourhood.
Sustainability plays a decisive role in new projects in particular. The Zug area plays a pioneering role in this respect. The Papieri site in Cham was honoured with the prestigious Watt d’Or award from the Swiss Federal Office of Energy. This emphasises the site’s initiative in the field of renewable energies. A climate-neutral district is being created here that relies entirely on renewable energy sources and covers 75% of its energy requirements on site. The innovative technologies contributing to the high level of energy self-sufficiency include hydroelectric power plants and photovoltaic systems. Geothermal energy is used for heating and cooling.
The sustainability certificate, awarded by the Swiss Sustainable Building Council to Suurstoffi in Rotkreuz, recognises the sustainable construction methods and holistic planning of the project. The award proves that the highest standards in terms of energy efficiency, mobility and biodiversity have been met. The projects show that Zug not only assumes ecological responsibility, but also serves as a model for forward-looking urban development in Switzerland. By utilising innovative concepts and technologies, the canton of Zug is positioning itself as a pioneer in the sustainable design of urban living spaces.
The other sites are also impressive. The construction of a high-rise building in timber construction is planned on the Tech Cluster site. The “lighthouse project” called “Project Pi” envisages the construction of an innovative residential tower block. With a height of 80 metres, the plan is to build one of the tallest timber high-rises in Switzerland with affordable flats.
Baar – Unterfeld Süd
A mixed-use neighbourhood with around 400 residential units and around 1,000 workplaces is planned for the Unterfeld Süd area. The basic structures were defined by representatives of the population of Baar together with experts under the leadership of the municipality. The development plan for the first of three construction phases was put to the people of Baar for a vote on 22 September 2024. The plan was approved with 74 per cent of votes in favour.
The realisation of the first stage includes the high-rise building at the Baar Lindenpark light rail station and the neighbouring commercial building. These will be transferred to a joint development plan. The earliest possible start of construction of the first stage is planned for 2025. The remaining building plots will be developed in parallel and realised in subsequent construction phases. According to current planning, Implenia’s project will be completed in 2029, provided the subsequent plans are approved by the relevant authorities and construction proceeds according to plan.
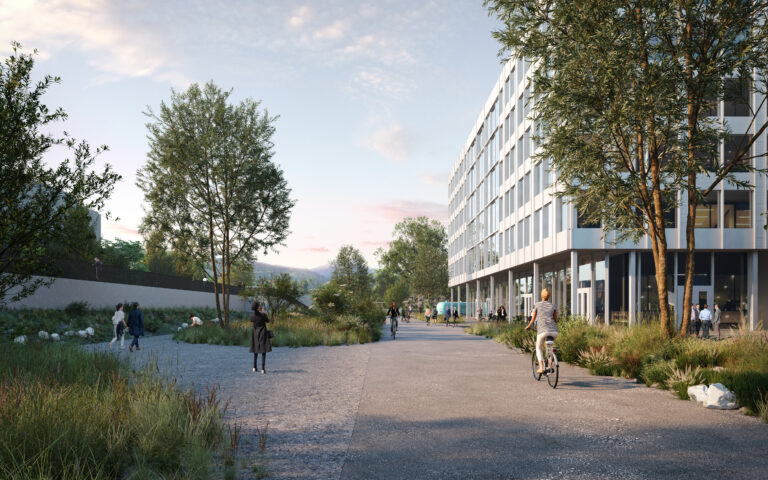
Hinterberg South (Städtler Allmend)
The Hinterberg Süd site in the Städtler Allmend employment area in Cham will become a new, lively and easily accessible working and shopping centre for the local population. It offers attractive space for new companies to set up shop and ground-floor uses for the neighbourhood. The upper floors of the office buildings offer flexible spaces that can be customised to the individual needs of future companies.
Publicly accessible uses such as a restaurant, café or bakery are located on the ground floors. They offer workers, shoppers, visitors and passers-by various consumption options and contribute to the revitalisation of the area and the entire neighbourhood. The four buildings surround a public square – the actual centrepiece of the site, which is open to the general public as a place to meet and spend time.
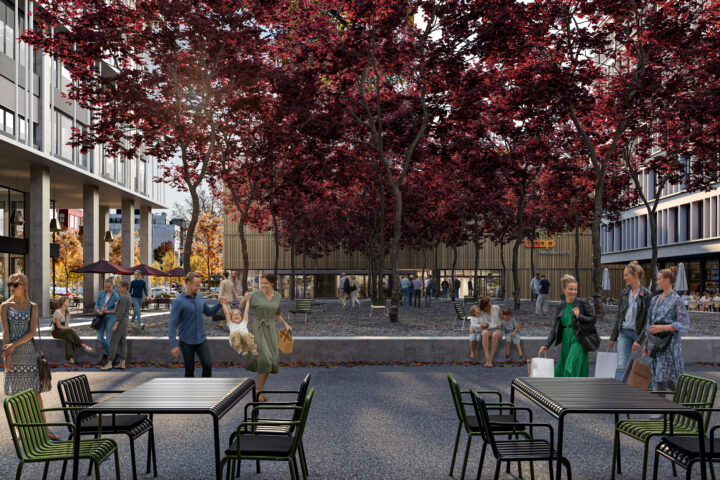
Bösch Hünenberg
In order to meet the requirements of a growing service and commercial area, the infrastructure needs to be adapted. The Bösch area should become more attractive for workers and companies and offer space for 6,000 jobs in future. This densification is provided for in the cantonal structure plan. It is binding for the municipality of Hünenberg. The vision is for the Bösch area to develop into a modern and urban place of work that is attractive to investors. To this end, space is to be created through structural densification, which can also lead to an increase in jobs. A holistic landscape design and well-organised mobility will ensure a better quality of life in Bösch. New leisure, supply and catering facilities ideally complement everyday working life in Bösch. On 9 December 2024, the municipal assembly will decide on the road credit of CHF 2.9 million to finance the first stage of the implementation of the operating and design concept in Bösch.
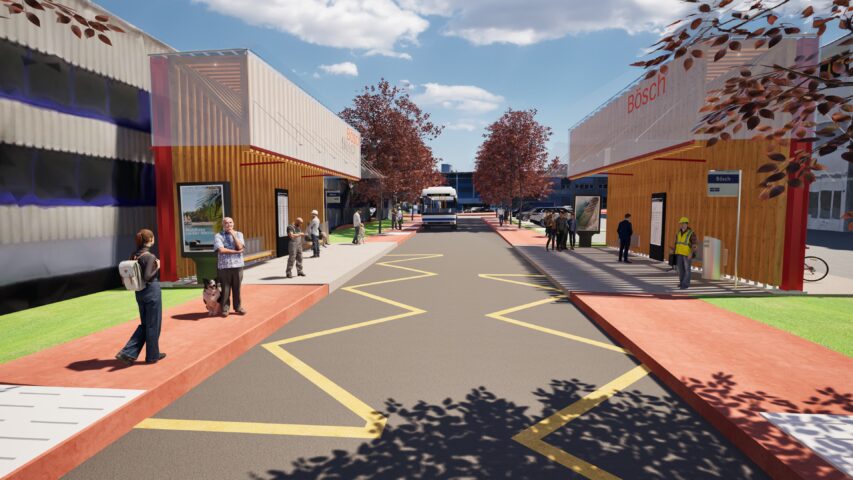
LG Zug
Due to its size and prominent location, the LG site is of central importance for the urban perception and urban character of Zug. A lively urban district with a convincing architectural design is to be created on the site of the former industrial area. With the necessary development plan, the planning and building law of the Canton of Zug ensures high-quality development and realisation.
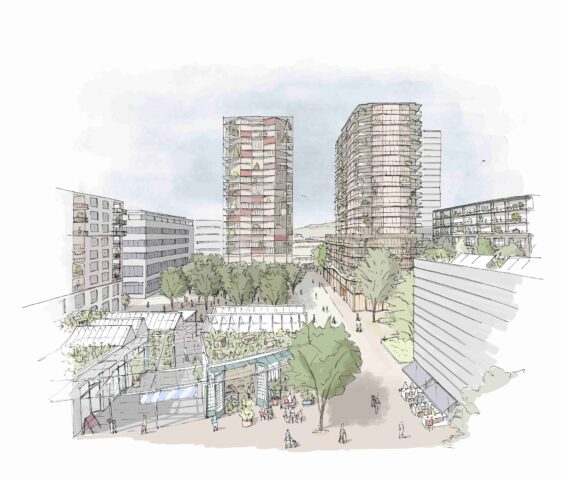
Papieri Cham
The Cham Group is developing a new residential and working neighbourhood with industrial charm on the Papieri site. Directly on the River Lorze, the distinctive existing buildings of the former paper factory are being supplemented with striking new buildings and realised in a sustainable way. A new meeting place with supra-regional appeal is being created here, where past and present go hand in hand. A new urban district with around 1,000 flats and 1,000 jobs is being built in several stages over eleven hectares on the site of the former paper factory. It is not being built on a greenfield site, but in the midst of buildings steeped in history: The conversion of characteristic existing buildings preserves the connection to the past – the industrial roots of the neighbourhood remain tangible.
They are complemented by striking new buildings, including five tower blocks with impressive views. The new neighbourhood directly on the Lorze offers an attractive mix of commercial space, flats, lofts, workplaces, studios, open spaces and public-oriented uses. All of this on a sustainable and well-balanced site that maintains – and continues to write – its own history.
The Papieri site creates new foundations for an energy-efficient, climate-neutral and sustainable society. It is a pioneering project throughout Switzerland.
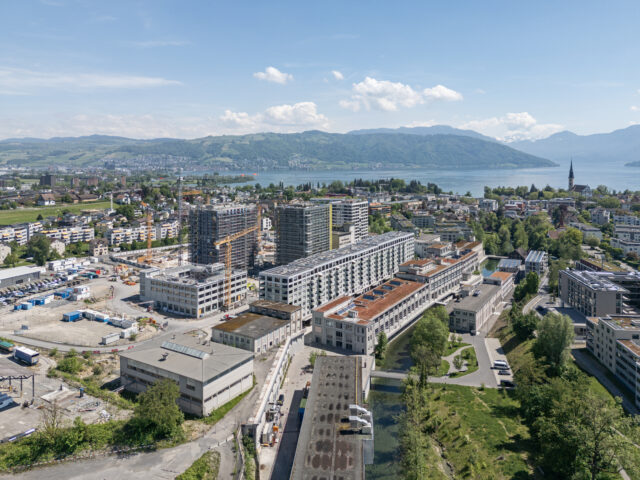
Spinning mill on the Lorze
Many threads once ran together in the largest spinning mill in Switzerland. The construction of the spinning mill on the River Lorze shaped the development of Baar in the middle of the 19th century. A new, lively neighbourhood with shops, cafés and other local businesses is being created around the historic spinning mill building, which characterises the public pedestrian zone. In addition to family flats and affordable flats, there will also be flats for the elderly. These will be complemented by vegetable gardens, green façades and shady trees.
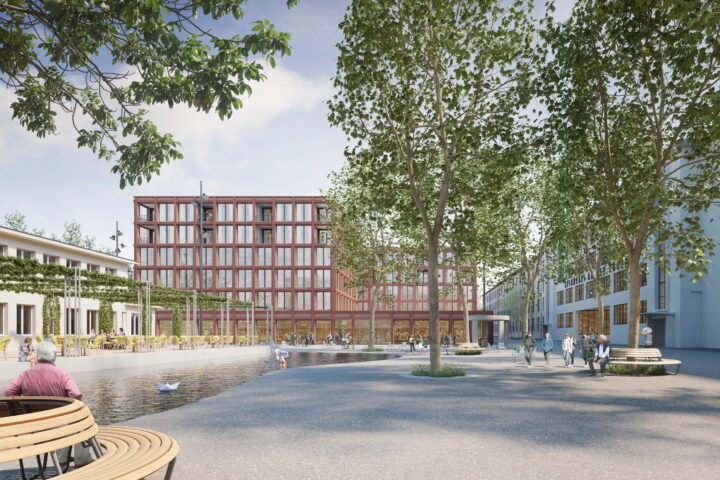
Suurstoffi
The Suurstoffi site was the first site in Switzerland to be awarded the DGNB platinum certificate for sustainable neighbourhoods in planning and construction by the Swiss Sustainable Building Council (SGNI). The DGNB certification confirms that Zug Estates has realised a prime example of sustainable site development with the Suurstoffi site in Rotkreuz. It meets the comprehensive quality requirements of the DGNB certification system, which includes criteria such as energy efficiency, CO2 emissions, life cycle assessment, grey energy, flexibility of use and recyclability of the materials used. The Suurstoffi site is one of the first lighthouse projects of the last 10 years. This also includes the “XUND” health education centre, for which one of the last buildings is currently being completed.
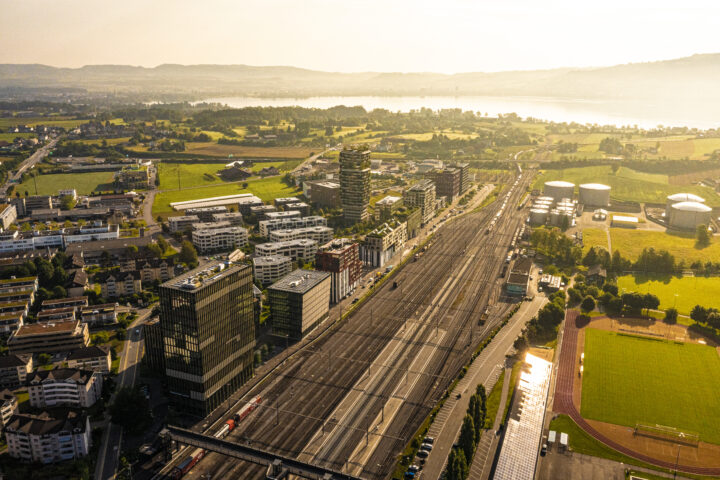
Tech Cluster
From June 2018 to May 2019, five renowned Swiss and one Austrian team took part in an overall performance study to explore how affordable living in a high-rise building can be made possible using state-of-the-art construction methods and sustainable materials. At the same time, a study contract was drawn up for an overall urban development concept for the surrounding area of the city of Zug between Baarerstrasse, Göblistrasse, Industriestrasse and Mattenstrasse.
The Tech Cluster Zug builds on the preliminary investments made by V-Zug and other companies in the Metall Zug Group. Its potential lies in the diverse relationships and synergies between the future users. These will transform the current factory site into an innovative and exciting part of the city of Zug.
