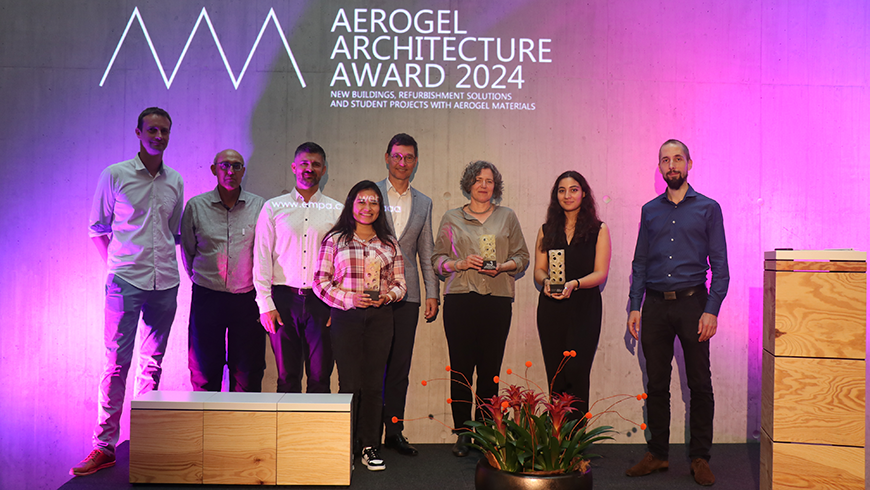Aerogel Architecture Award 2024 honors innovative projects

On July 12, 2024, the winners of the fourth "Aerogel Architecture Award" were announced on the Empa campus. Six projects in the categories "Realized Solutions" and "Student Projects" showcased impressive applications of aerogel materials in construction and convinced the jury with their efficiency and creativity.
This year’s “Aerogel Architecture Award” was looking for projects that demonstrate the potential of the high-performance insulating material aerogel in architecture and construction. The “Stringi-Stringi” renovation project from Livorno, Italy, came out on top in the “Realized Projects” category. The project, supervised by the architecture firm SB Ingegneria, optimized a poorly insulated building from 1939 by implementing five decisive measures: Roof insulation, façade renovation, conversion of the heating system to a heat pump, installation of a photovoltaic system and replacement of the windows with aerogel seals. The flexible use of aerogel made it possible to upgrade the energy efficiency of the façade without altering the historic appearance.
Innovative renovation concepts
Second place went to the Eversbuschstrasse kindergarten in Munich, whose 120-year-old building was converted into an integrated kindergarten using simple means and aerogel materials. The project focused on the reuse of existing structures and materials, with aerogel offering maximum thermal insulation and design freedom. Third place went to the Andreas Schubert building at the Technical University of Dresden. The listed building was fitted with 50 mm thick aerogel insulation and optimized for energy efficiency while retaining its characteristic façade.
Visionary student projects
In the “Student Projects” category, the Brazilian duo Amanda Sayuri Hashimoto and Guilherme Pinheiro e Silva won with their “Tassi Museum” project. They are planning to renovate the “Hotel Tassi” in Curitiba, which was damaged by fire, and turn it into a museum. Aerogel insulation on the façade and a roofing of the inner courtyard made of aerogel layers within glass panes improve energy efficiency without affecting the historical substance.
Creative approaches to social architecture
Patricia Malota from Poland took second place with her design for an urban mental health center in Krakow. Her concept uses translucent aerogel façades to create a bright, inviting atmosphere. Third place went to Michael Chang and Adrian Corbey from Harvard University with their “Aeroblock” project. They proposed a contemporary insulation for the glass façade of the Carpenter Center for Visual Arts without compromising the iconic look of the building.
Further information on all submitted projects is available on the Empa website.