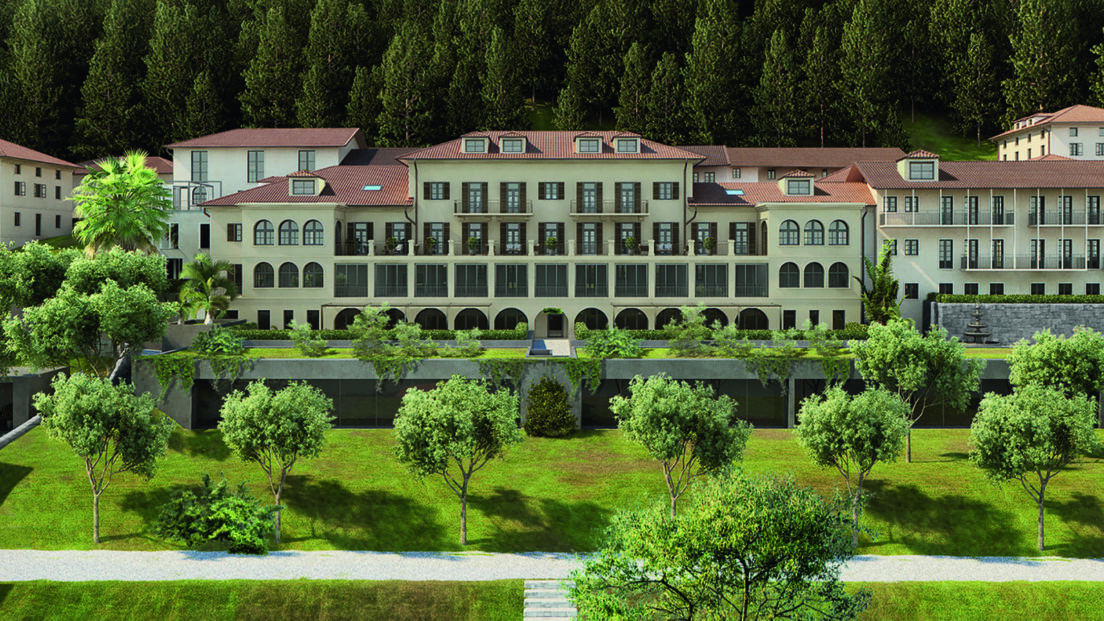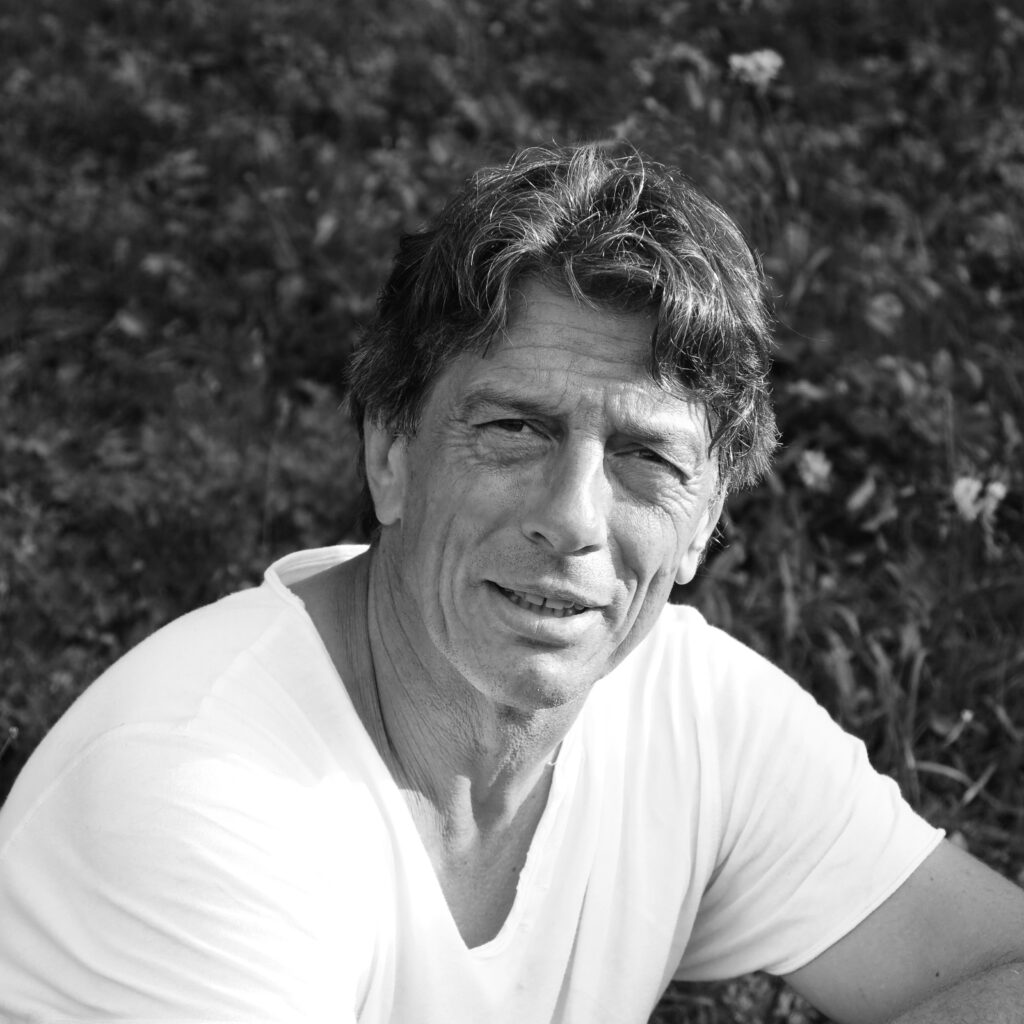Living history – the Palazzo Poncini is being renewed

An elegant building from the 19th century, surrounded by greenery and in a dominant position: these are the basic ingredients of the ambitious residential project that the Lugano architect Bruno Huber is carrying out together with his colleague Angelo Renzetti in Agra. A return to the origins with a view to the future.
The history of this majestic building began in 1845 when the parish priest of Agra, Don Alberto Poncini, decided to build the family house on a spacious plot with a large garden. The use remained unchanged for several decades until, in the first half of the 20th century, the Palazzo Poncini was converted into a hotel that housed relatives who visited the patients of the nearby sanatorium of the “Deutsche Heilstätte” foundation, where tuberculosis was treated became. Agra, the highest town of the Collina d’Oro (550 meters above sea level), is characterized by an ideal air for heliotherapy treatments, the therapeutic concept of which was based precisely on the air quality and the sun. Treatments abandoned after the discovery of penicillin by deciding to close the sanatorium and convert the nearby hotel into a vacation home for young people until it was finally closed in the early 1980s.
The rest is current: a few years ago the architects Bruno Huber and Angelo Renzetti, both established specialists, fell in love with the place and decided to take over the property, which was practically intact in its original form, with its grandiose structures and agricultural buildings. Outbuildings where everything was made at the time to provide guests with natural products. In fact, on the hillside downstream of the building, there are important areas where fruit and vegetables were grown, while a large heated greenhouse ensured production year-round.
Back to the origins
At this point, the desire of the two Ticino architects to get closer to nature becomes a project to revitalize the Palazzo Poncini according to the most modern living standards while at the same time keeping intact the external structure, which is now a protected architectural asset. Work has already started and 18 apartments are under construction, all of which differ from each other because they are derived from the original structure. And all in direct contact with nature. Indeed, the palace will be surrounded by gardens following a new vision of native greenery, in which spices and medicinal plants visible from the balconies and windows will be grown, albeit for purely decorative purposes. Residents also have access to a large communal leisure area with swimming pool and summer kitchen, where they can spend their free time with friends.
The architect Bruno Huber explains to us: “The new residential address aims to propose a type of house that is characterized by a strong bond with nature, which is very present in Agra. The architectural intervention is not limited here to the realization of the artifacts, but also extends to an integrated concept of the coexistence of nature and buildings ». The palace rests on the old core of Agra and opens up to the valley and the fields that are planted with vines and vegetables, all strictly organic. The connection with nature will not only be visual: a free shop offers the opportunity to buy vegetables and fresh fruit produced on the property zero kilometers away, as well as honey produced in the nearby fields. The same goes for wine: interspecific vines are planted that require very few treatments, and the grapes are vinified on site for the palace.
In the green with maximum comfort
Bruno Huber again: “The Palazzo not only wants to be tied to the strong nature that surrounds it, but also to act as a bridge between the past and the future, and under the guise of the past a heart beats that looks to the future of life”. Starting with the parking lots, all underground and with charges for electric cars. Directly from the parking lot you have access to the cellars, which become real pantries next to the garage. And when you think about the future of food supply, there are some cold rooms in the entrance hall in combination with the residential units for receiving the “grocery delivery”: the courier places the purchases in the air-conditioned compartment of the person who placed the order. After returning after work, shopping is done.
The ecological sustainability will also be maximized and a centralized collection for composting is planned, which will then be reused in the vegetable gardens and in the two old restored greenhouses for the production of the first fruits. The building, insulated according to the strict regulations in force, is heated by a heat pump and in summer the floors are cooled to ensure a high level of comfort in all seasons. Very low energy consumption is expected, which will have a positive effect on the cost of the condominiums.
The remodeling of Palazzo Poncini is part of a larger renovation project of the entire annexed property, in which the old rural structures are being renovated. The first phase, which will end in connection with the building, will be the creation of a small “charming” hotel with 18 mini-apartments. In the other volumes is the wine shop with wines made in the hills. The area is dedicated to catering for tastings and dinners or events related to the production of Collina d’oro wines. ■
Bruno Huber in brief

Bruno Huber completed his architecture studies at the Polytechnic Zurich in 1982. After several stages in Switzerland and abroad, he joined his father Alex, with whom he worked until 1992. He later opened an independent studio with his brother Matteo, urban architect. and continues its activity by participating in numerous national and international competitions. He was a member of various international architecture juries and has created industrial, administrative and residential buildings in Europe, Australia and the USA. Bruno Huber Architetti also deals with aspects of interior architecture and design.
Project sheet «Palazzo Poncini», Agra
Goal: residential complex
Location: Via al Palazzo, 6927 Agra
Project: 18 apartments on 6 floors, underground parking.
Surface / volume:
Approx.2,450 m2 of land under construction
Approx. 2,500 m2 gross floor area
Approx. 12,000 m3 volume
Project status:
Construction work in progress
Delivery deadline: December 2022
Investment: CHF 13 million
Customers / organizers:
Fior di Loto 1 and Bruno Huber
c / o Renzetti & Partners SA, Pazzallo
General company:
Implenia Switzerland SA, Breganzona
Architects:
Bruno Huber Architects, Lugano
Renzetti & Partners SA, Pazzallo
Internet:
www.palazzoponcini.ch
www.archuber.com
www.renzettipartners.ch