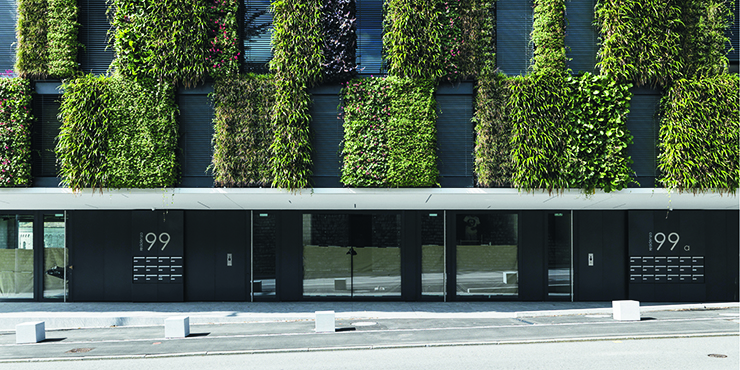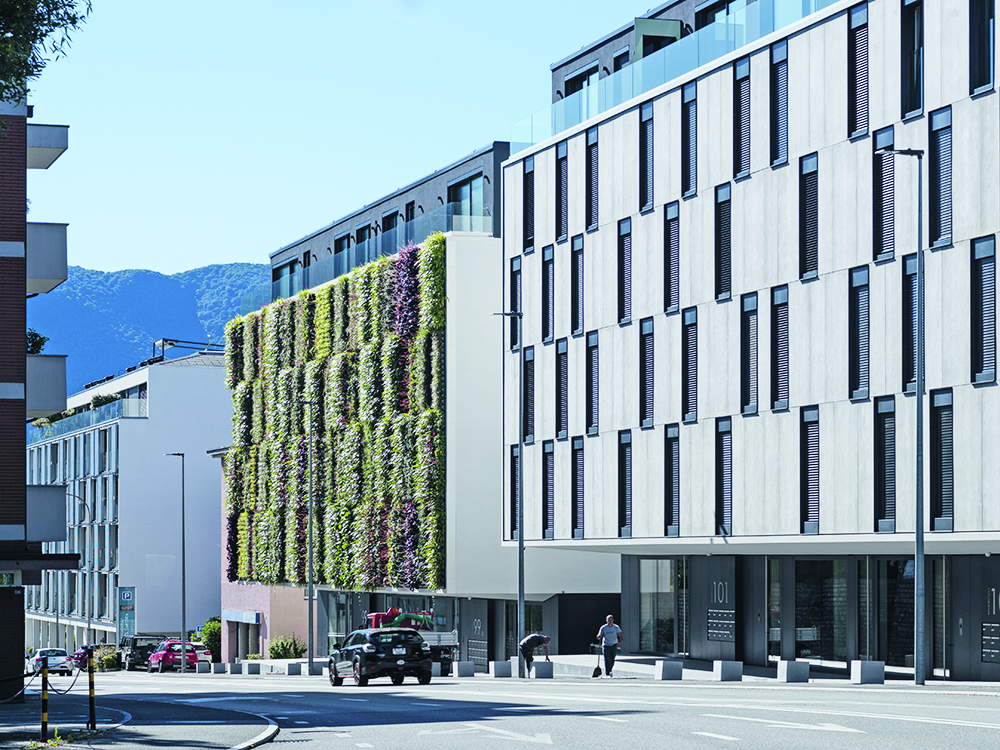Living with a vertical garden

Exactly 20 years have passed since the first green cladding on the facade of a hotel near the Champs Élysées in Paris started a new development area for bio-architecture: vertical gardens. An architecture of biodiversity that considers man in relation to other living species and inserts a new element in urban continuity. This desire to introduce a small innovative element to the city was the basis of the Residenza 99 project created by the Luca Gazzaniga Architetti studio.
Urban concept
The Municipality of Massagno and those responsible for planning have
turning off via San Gottardo into a new artery with an urban character with moderate traffic.
In order to mitigate and interrupt the hard and compact front of the buildings present, the project by Studio Gazzaniga has tried to define – through a green, lively and natural facade – a new transition between the living space and the street space.
The district with scarce vegetation is now found with a vertically planted surface that allows a new perception of the urban space thanks to elements that decorate and embellish the façade, to the benefit not only of the tenants but of the community.
The project
Two buildings were built, with a shared garage and a mixed commercial and residential function. Yes you say-
stand out for the different treatment of the facade towards the street: one with a vertical garden and the second with fiber cement panels.
The apartments are of various sizes, from 2.5 rooms up to large penthouses, some are intended for rent, others for sale.
The project had to resolve a duality: on the one hand, exposure to the sun and an open view of the city and the Gulf of Lugano, on the other the presence of a very busy road. The apartments have passed from north to south, a side where light and tranquility, silence and open views towards the lake predominate.
The south fronts are completely glazed and open onto balconies equipped with Wintergarten-type loggias, real living spaces of intermediation between inside and outside.
The sleeping area of the apartments is located on the north side towards the street and has floor to ceiling windows. Residenza 99 is a modern and contemporary construction thanks also to the façade made with a vertical garden, which becomes the reference and identification element of the project with a patchwork design to be consistent with the architectural compositional concept.

Vertical green
In nature, plants have the ability to adapt to a countless variety of surfaces and habitats. They grow on rocks, in deserts, in water and in very different climatic conditions. Their roots can be aerial, rooted on slopes and also on vertical elements.
Applying green elements to buildings is a practice that dates back thousands of years. With the Modern movement in the last century, the roof garden was considered a true “fifth facade”.
From the observations of these phenomena, the French botanist Patrick Blanc reinvented the technique of the modern vertical garden by spreading the culture of this type of green in urban spaces.
In areas of the city where there is no space to create green horizontally, vertical green can restore a situation of equilibrium with the built environment, constituting one of the aspects of the concept of green city. The aesthetic aspect is only one of the components and the vegetation becomes a manifesto of sustainability and re-appropriation of the relationship with nature.
In addition to the undeniable aesthetic aspects, linked to the blooms and the variation with the seasons, the vertical garden offers numerous advantages from the living and environmental point of view. In particular: it protects from solar radiation, captures fine dust, mitigates noise pollution, produces oxygen and improves air quality, is an element of protection of facades from atmospheric agents, natural insulation (from heat and cold) , improves privacy, creates a microclimate near the windows and promotes mental well-being (nature and beauty are essential to our inner balance and well-being).