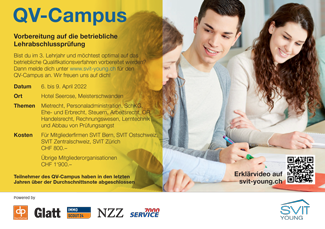Two new buildings turn the arsenal area in Uster into a cultural center

Two new buildings are to complement the Uster armory and provide space for clubs and events. Two event halls, a restaurant, two cinema halls and an exhibition room are intended to make the area a cultural meeting place.
Notice: Undefined variable: excludeTagsCountForSimpleParser in /home/immoinve/public_html/immoinvest.cyon.site/dev/wp-content/plugins/TooltipProPlus/glossaryFree.php on line 1771
The city of Uster wants to create a culture and meeting center on the arsenal area. An architecture competition was announced for this in autumn 2018. The jury awarded the “KUZU” project by EM2N Architects, Zurich, with first place and recommended the project to the city council for further processing.
The “KUZU” project complements the existing armory with two simple buildings that differ in size and structure: the “Culture Shelf” and the “Culture Hall”. The old building will remain, the historical substance will only be minimally rebuilt and renovated.
The eastern new building, the culture shelf, forms the new face of the city. It is planned as an open structure with redensification potential. A cladding made of corrugated polycarbonate sheets and wood should make the building appear light and permeable. A small hall with a stage and 120 seats, a restaurant, two small cinema halls with a bar and an exhibition room are planned for the culture shelf. The small hall and the cinema halls are to replace the Ustermer Kulturhaus Central, which will be demolished in the next few years.
A large event hall with 700 seats is to be built in the new western building, the Kultursaal. A parking garage is planned underneath. The culture hall is to serve as a replacement for the outdated city courtyard hall. The structure of the culture hall is filled with prefabricated concrete elements and thus appears more massive and closed than the culture shelf.
The buildings should be in an open courtyard figure, the “culture courtyard”, to each other. This should help with orientation and create a common center, where synergies of the different uses should also arise.
In the next two years or so, the project is to be concretized to such an extent that the population of Uster can definitely decide on the redesign and the building loan. The opening of the new culture and meeting center is planned for 2028.
