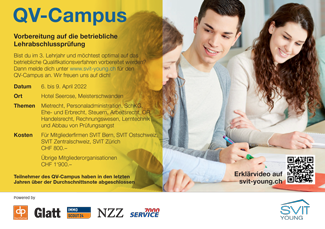From the biscuit bakery to the center district

Where the Wernli biscuit factory stands today, a new residential area is to be built in the coming years.
In 2022, the Trimbach community will say goodbye to its longstanding figurehead: the Wernli biscuit factory. Since the beginning of the 20th century, they have been making their biscuits, which are known throughout Switzerland, on the Breiti site.
Following the takeover of Wernli AG by Hug AG in 2008, the production site will soon be relocated to the new owner's headquarters in Malters, Lucerne. This frees up the space in the best location in the center of Trimbach for a new use.
The new owner of the area, Aare Liegenschaften AG, is developing a new residential area in close cooperation with the municipality. In order to determine the most coherent concept, a study contract was awarded. The Rykart Architekten AG project emerged as the winner from the proposals submitted. The architects won over the jury with an overall urban planning concept that provides for a residential complex with around 150 apartments. The few, compact buildings fit harmoniously into the existing structure of the district.
Four 4- to 6-storey buildings are planned for the front, flatter part of the site. Three higher buildings with up to 9 storeys will be erected in the rear part along the edge of the forest. Thanks to the different heights, the various buildings fit smoothly into their surroundings. Condominiums are planned in the three rear buildings and rental apartments in the four front buildings. An underground car park and bicycle parking spaces are also planned.
The “Wernli-Haus” on Baslerstrasse has been preserved as a witness of the industrial past and forms the entrance to the development. A place with trees, which is also available to the surrounding quarters, serves as a meeting place. The future residents are to have their own square in the center of the settlement in the upper area. To the side of this there are two tree groves, a playground and a lawn. The exposed Gämpfibach flows through the entire site.
Public-oriented commercial uses are planned on the ground floors along the streets. Thanks to its location right in the center, the new quarter already offers optimal connections to public and private transport. The area itself remains car-free and is characterized by a well-developed network of paths.
The winning project is currently being further developed and revised. At the same time, the development and layout plan is drawn up. The planning work should be completed in mid-2022.
