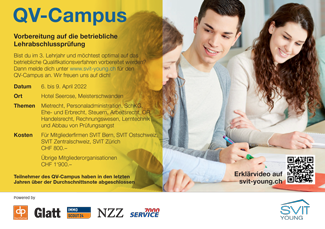Vision for the further development of the "Metalli living space"

The «Metalli» center development in the city of Zug is to be further developed in stages over the coming years under the leadership of Zug Estates. The first structural measures will not be implemented until 2023 at the earliest.
For Zug Estates the starting point is clear: the area around the “Metalli” shopping center has become an important meeting place for the city of Zug. In order for the quarter to be able to meet future needs after more than thirty years of existence, it must develop further. To this end, more space is to be created for living, working and leisure. In addition, there should be free spaces and new uses that offer the Zug population real added value.
In March of this year, Zug Estates and the city of Zug presented the first result of the joint planning process “Metalli living space”. The jury selected the study by the planning team Hosoya Schaefer Architects, NYX architectes, Lorenz Eugster Landscape Architecture and Urban Development and the Zug office of TEAMverkehr.zug for the future design. According to architect Markus Schaefer, the central idea of this further development project is to detach the "Metalli" from their island existence and to better intertwine them with their urban surroundings.
Development process lasting several years
Preserving the tried and tested and at the same time creating a lot of space for new things – this is how the basic idea for the future design of the 30,000 square meter living space “Metalli” in the heart of the city of Zug can be summarized. The results of the competition process are the first step in a multi-year joint development process by
Authorities and builders.
The urban development concept of the team around Hosoya Schaefer intends to preserve the majority of today's buildings around the shopping center. A new building is to be added, no more than seventy meters high, on the corner of Baarerstrasse and Metallstrasse. Several existing buildings will also be topped up. Overall, more space is to be created for apartments, hotels, offices, restaurants, shops and other, partly public-oriented uses. A spatial realignment and the demolition of existing buildings in places will create a new town square with space for a wide range of uses on Baarerstrasse on the Bahnhof-Metalli axis.
Acceptance in the population
"A defining feature of the new overall concept‹ Lebensraum Metalli ›is the upgrading of the outside space through more intensive greening across all spaces and along the connecting axes," says Deputy Head of Project Development and Overall Project Manager Florian Diener. Even the roof areas are included in the outdoor space concept and – also a concern of the Zug population – made partially accessible to the public. “The principle of the glass roofing of the shopping arcade is retained and will be expanded. The area around the Metalli shopping center is a central intersection on the Zug – Baar axis and an important functional urban space for the population of Zug. In order for it to be able to fulfill this task in the long term, it should be carefully further developed in line with the overall development of the city of Zug over the next few years. In addition to the requirements of the authorities and the landowner, concerns and wishes from the Zug population also flowed into the task for the three planning teams. “We communicate all project progress transparently, because public acceptance is the be-all and end-all of our project,” adds Diener.
Gradual implementation over the next few years
From the favored draft of the planning team under the leadership of Hosoya Schaefer Architects, a straightening project is created, which forms the basis for a later development plan. This process phase will take about two years. The first structural measures can therefore take place in 2023 at the earliest. "The final start of construction ultimately also depends on the will of politics and the population," emphasizes Florian Diener. ■
Facts about the “Metalli living space” project, Zug
Idea / use: Expansion of the city quarter with mixed use (mix of retail, office and living, accommodation and gastronomy)
Location: Baarerstrasse
Area of the «Metalli» project : around 30,000 m2
Dates: Earliest start of construction: 2023
Landowner: Zug Estates
Architecture:
Hosoya Schaefer Architects, Zurich
Contact:
Deputy Head
Project development and overall project manager for “Metalli living space”: Florian Diener
Telephone +41 (0) 41 729 10 10
Web: www.lebensraum-metalli.ch
www.zugestates.ch
