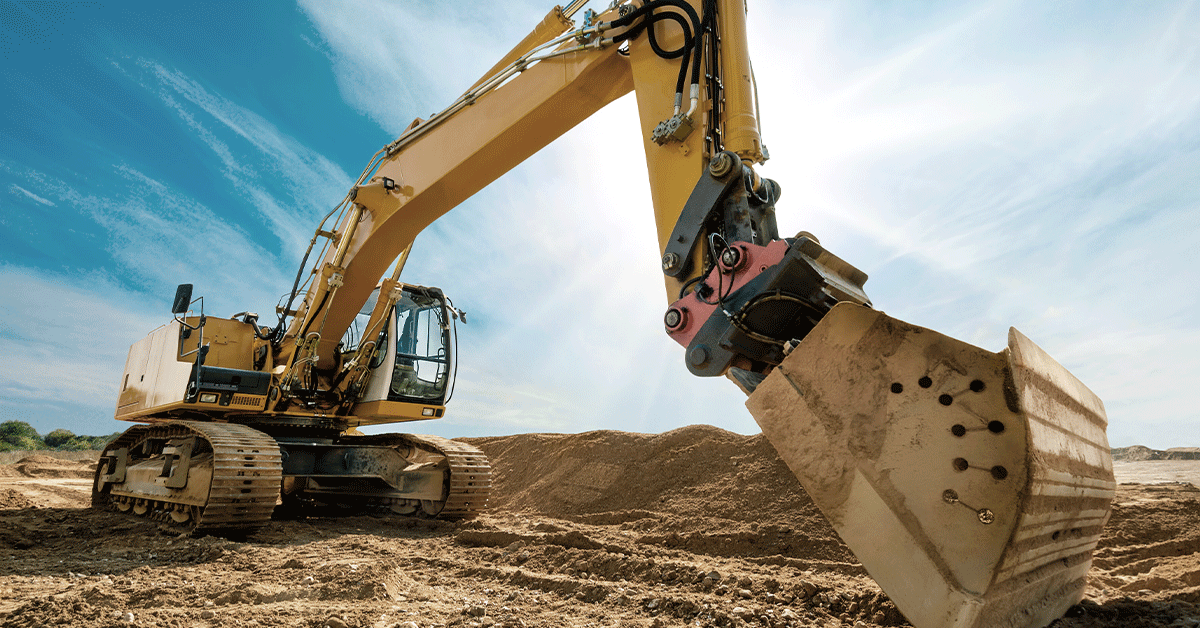UZH gets new center for dentistry

The new dental center of the University of Zurich (UZH) is being built by the Boltshauser Architects / Drees & Sommer consortium. Your “Light Rack” project emerged as the winner of the architecture competition.
Notice: Undefined variable: excludeTagsCountForSimpleParser in /home/immoinve/public_html/immoinvest.cyon.site/dev/wp-content/plugins/TooltipProPlus/glossaryFree.php on line 1771
The jury has decided: According to a statement, the new Center for Dentistry (ZZM) at the University of Zurich is to be built according to the plans of the Boltshauser Architects / Drees & Sommer consortium. 46 teams had applied for the architectural competition, 15 had been admitted. Now the winning project “Light Rack” is being further developed under the direction of the UZH together with the building department. A preliminary project that is eligible for approval is to be submitted to the government and cantonal council by 2023.
The five-storey new building will house the seven clinics and institutes of the ZZM. If everything goes as planned, the new building should be ready for occupancy in 2029. It will be located on what is now the children's hospital in Zurich (Kispi) in Hottingen. The Kispi is expected to move to a new building in Lengg in 2022. François Chapuis, Director of Real Estate and Operations at UZH, is quoted in the press release.
The new ZZM building is designed as a hybrid structure made of wood and concrete. "The UZH deliberately relies on wooden hybrid buildings in order to improve the CO2 balance," said Chapuis in the press release. The planning provides for a planted inner courtyard and an atrium in the entrance area. The facades and roof are to be equipped with photovoltaic elements and the roof is to be planted with a variety of species. A large part of the energy consumption is to be covered with renewable energies.
