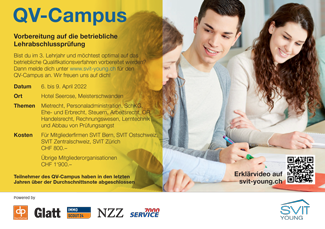Unterfeld Nord: New headquarters for Partners Group Zug

Three buildings are to form the new headquarters of the Zuger Partners Group in the Unterfeld Nord in Baar. A new bus line will later connect the site as directly as possible to the train stations in Zug and Baar.
Notice: Undefined variable: excludeTagsCountForSimpleParser in /home/immoinve/public_html/immoinvest.cyon.site/dev/wp-content/plugins/TooltipProPlus/glossaryFree.php on line 1771
In the north subfield – it is functionally independent from the south subfield – the Partners Group Zug is planning a new headquarters building, which is to be relocated from Zugerstrasse to the Unterfeld. The north subfield covers an area of around 37,920 square meters.
Three commercial buildings connected by bridges and a parking garage with 225 parking spaces on a total area of 21,000 square meters are planned on two plots. The straightening project was penned by Axess Architekten AG. The new headquarters of the asset manager will consist of three office complexes, two of which are designed as traditional factory buildings with brick facades. The “Entry Factory” leads on to the “Big Factory”. Both buildings have high windows that are reminiscent of a train station hall.
The third building is planned as a “green building”: the green terraced house with seven floors has neither corners nor edges, but rather resembles a cake with several layers that extends along Nordstrasse to the roundabout. In the simple development plan it is referred to as "organically curved". The individual floors of the eye-catching building are stepped like a staircase towards the south, as can be seen in the building application. Not only the shape, but also the planned intensive greening should one day attract attention. The “Greenbuilding” is connected to the “Entry Factory” by a bridge. It has an extension with a chimney to further emphasize the industrial character of the building.
In addition to office space, internal training rooms, a restaurant and recreational opportunities for employees are planned for the “green building”. A daycare center for the employees' children is planned in the factory to the east. All building types are conceptually based on the American headquarters in Denver and thus preserve the asset manager's corporate identity.
A new north-south connection is planned between the factory buildings. At a later date, a new bus line is to be built here, which will connect the Unterfeld area to the train stations in Zug and Baar. For this reason, the street is built so wide that a bus line can later be set up without any problems. However, the structure plan must be awaited for the specific line to be drawn up.
