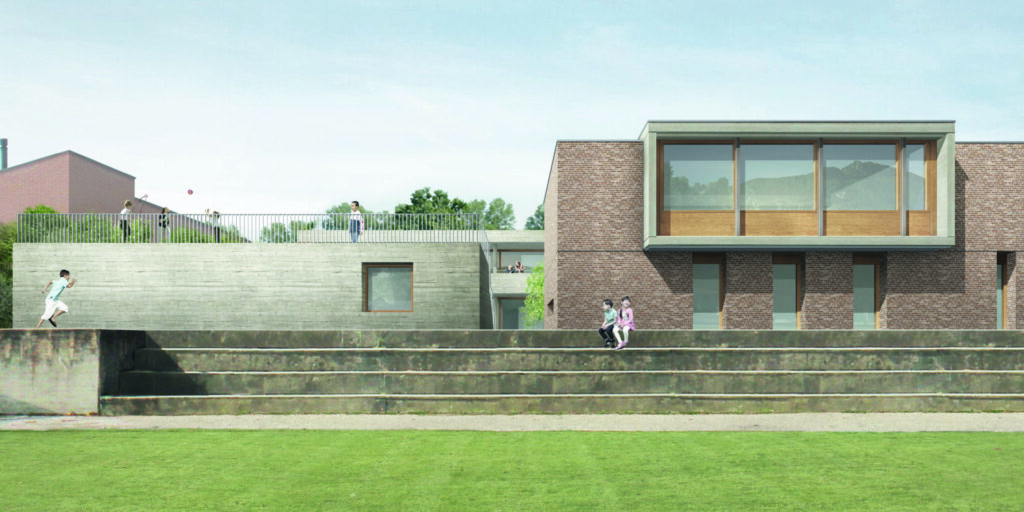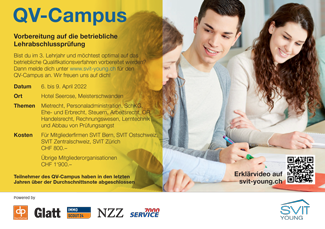Renovation and expansion respectful of the original volumes

The corti.li project by the Canevascini & Corecco architecture studio in Lugano won the competition for the renovation and expansion of the Tavesio elementary school in Comano.
The Tavesio school center, located in via Preluna 25 in Comano, stands on a map of 1700 square meters and was built in 1969 on a project by the engineer Mario Torriani. Originally it comprised 4 classrooms, a special classroom, the teachers’ and management offices, the lecture hall, the gymnasium and the changing rooms.
The age of the building and the system – despite the continuous maintenance work – required the Municipality to reflect on what to do, also considering the need for new teaching spaces, compensated in the past with the replacement of the main hall with two additional school classrooms, but also municipal and administrative. For this reason, on 3 July 2020, the Municipality launched an architectural competition for the renovation and expansion of the building, also based on an appraisal already commissioned to SUPSI in 2012, whose purpose was to identify the state of decay. of the school complex, its technical and energy rehabilitation (compliant with Minergie ® standards), also providing for an expansion in the wake of new space requirements due to the settlement of new families in this beautiful hilly town in the Lugano area. From that study the economic advantages of a global and structural rehabilitation of the building rather than its demolition and reconstruction from scratch had also emerged, as well as the quality remained unchanged over the years of the original corpus.
Unanimous jury, very satisfied executive
In the session of February 22, the Comano Municipality ratified the decision of the jury which, unanimously, chose the corti.li project by the Canevascini & Corecco studio in Lugano, which was awarded the first prize for having better resolved the problems of rehabilitation and expansion of the Tavesio elementary school, managing to preserve “the delicate volumetric relationship of the existing with the context, thanks to the intuition of digging to the south in correspondence with the base of the basketball court, to locate part of the required spaces”.
As observed by the municipal council and president of the jury Silvano Petrini, head of the Education Department, “with this intuition the Canevascini & Corecco studio was able to control, from a volumetric point of view, the expansion by creating an interesting and dynamic dialectical relationship with the volumes originals “.
The jury also appreciated the precision, effectiveness and discretion with which it managed to insert the new contents in continuity and in compliance with the volumetric characteristics of the existing school complex, not failing in the second objective of the architectural competition. that is the extension, with the addition of four new classrooms and the recovery of a space dedicated to aula magna.
The designers were therefore recognized as having been able to preserve the sense of intimacy of this school, expanding its dimensions in the name of better organization and capacity, while remaining faithful to its values and pre-existing heights.
A fast process
The project architecture competition, with a selective procedure, was published on 3 July 2020 and aroused the interest of 18 architectural firms from Switzerland and Italy; of these, 9 were then admitted to the next phase of the project in collaboration with a group of specialists, submitting their documents by 18 December 2020.
The jury, which met in January and February 2021, expressed itself in unison on the project by the Canevascini & Corecco studio in Lugano, with which an interdisciplinary group collaborated.

