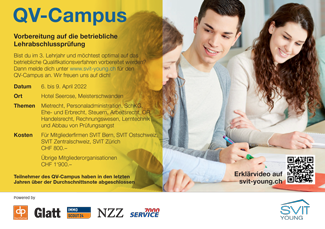Regensdorf receives a city quarter on top of an art museum

The innovative Zwhatt is being built between Hardhölzli and Schlatt - directly at Regensdorf-Watt train station. The special thing about it: The quarter is being built on top of an art museum and is to include around 600 rental apartments and commercial space.
Notice: Undefined variable: excludeTagsCountForSimpleParser in /home/immoinve/public_html/immoinvest.cyon.site/dev/wp-content/plugins/TooltipProPlus/glossaryFree.php on line 1771
A city quarter on top of an art museum? This is not a typo, but a reality: In Regensdorf, the investment foundations Turidomus, Adimora and Pensimo have planned a new type of living and working concept. Zwhatt is the name – and it stands for social, cultural, ecological and architectural diversity. The cemented art museum of the Fondation Riklin is located in the foundation of the city quarter, which is being built on 3.6 hectares directly at the Regensdorf-Watt train station.
On behalf of the aforementioned investment foundations, Pensimo Management AG is realizing around 600 rental apartments and commercial space around central Zwhattplatz in two construction phases. The first construction phase envisages around 400 apartments, 12,000 square meters of commercial space and 330 underground parking spaces. The rental of the first apartments is scheduled to begin in autumn 2021.
A total of seven buildings are planned, two of which are high-rise buildings. The Riklin Foundation was set up in January by the St. Gallen conceptual artists Frank and Patrik Riklin. In Zwhatt, art is becoming the DNA of a new city quarter – it is supposed to lay a new foundation for social cohesion.
Pilot project for climate-adapted area development
Residents from Regensdorf, Adlikon and Watt gave the two artists everyday items such as suitcases, lamps and rocking horses. These were then reassembled with other suitcases, lamps and rocking horses, or rather “latticed”. The works of art created in this way were sunk into the foundation of the museum. Later they will be brought back to life using augmented reality.
The new city quarter should meet the need for mobility, flexibility and freedom as well as the desire for community and home. Different lifestyles, family models and types of consumption are expressly encouraged. Zwhatt stands for the encounter with diversity. And this motto does not stop at the architecture either: the interpretation limits of the design plan were explored using a so-called Charrette process. 100 architects, urban planners and experts took part in the preselection in 2018. In the end, five teams were selected to help shape the project. The architects of the first construction phase were also evaluated using unusual methods such as the sufficiency pitch.
Zwhatt is a pilot project for the federal government’s climate-adapted area development. The district draws its energy from the groundwater and the electricity from its own photovoltaic systems. In the case of high-rise buildings, panels are also integrated into the facades. The mobility concept provides for a small number of parking spaces and thus low-car living. The desired mobility is made possible by sharing offers for electric cars and e-bikes. Co-working spaces, shops and restaurants directly on the site support this concept. The first occupancy is planned for 2023.
