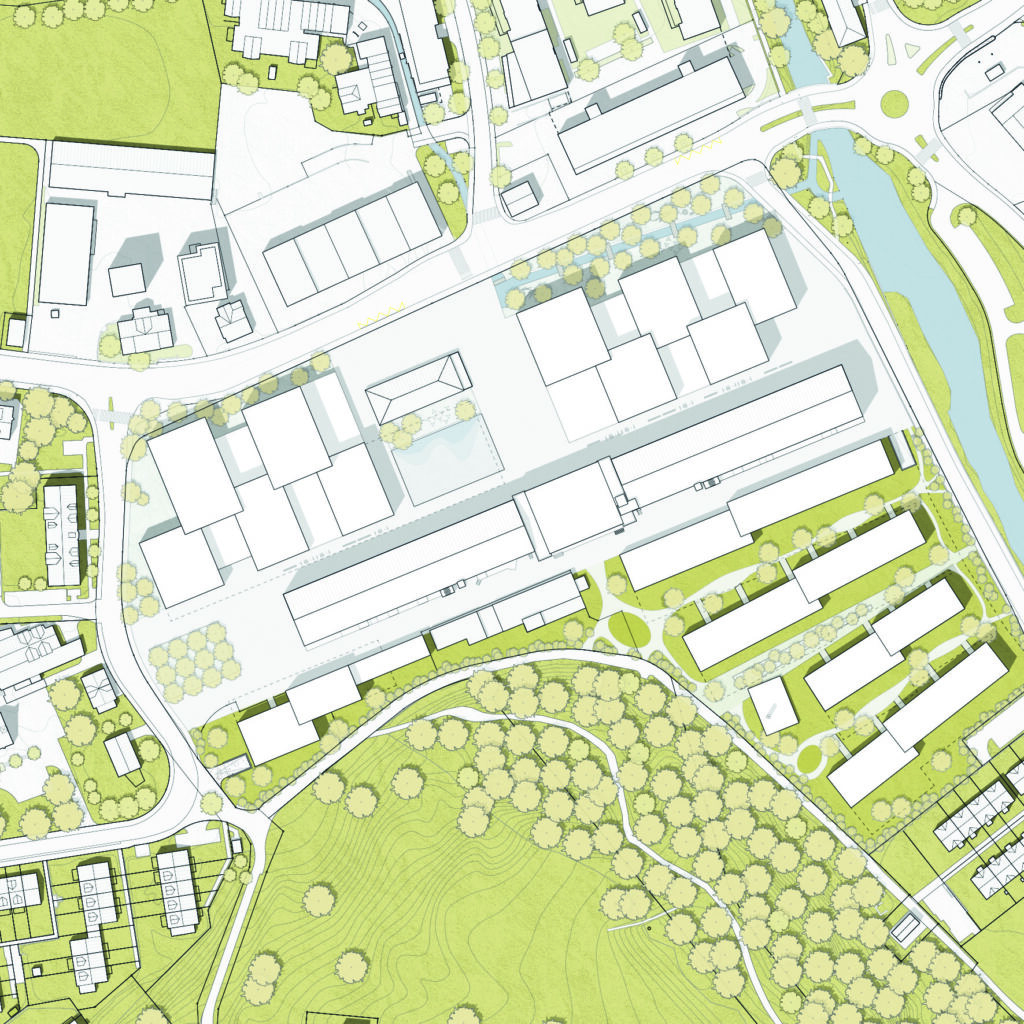New life for the old spinning mill

Lilin Architects are responsible for the renovation of the largest still preserved Swiss factory building from the 19th century. it is the "Spinni" in Baar.
Notice: Undefined variable: excludeTagsCountForSimpleParser in /home/immoinve/public_html/immoinvest.cyon.site/dev/wp-content/plugins/TooltipProPlus/glossaryFree.php on line 1771
"The winning project was selected on the one hand because of the urban development strategy on the northern area, and on the other hand because of the respectful handling of the listed old buildings", says the lead architect Urs Oechslin from Zurich-based Lilin Architects. The two new building ensembles in the foreground of the spinning mill, which are intended for different uses, create a reference to the context through their urban planning anchored in place. The volumetric differentiation is derived from the existing settlement pattern of the urbanized village. The sub-volumes are staggered in terms of depth and height and allow different views of the spinning mill. The building typology thus mediates with great independence between the individual village buildings and the large-scale spinning mill building. In this way, the spinning mill area is given a new, urban face in which the various identities of the building history are superimposed.
Desired longevity
Immediately after the study contract, the overall project was concretized, accompanied by the client, the building authorities, the preservation of monuments and representatives from the assessment committee and the neighborhood: "We are about to submit the draft of the development plan and the guideline project to a first round of official consultation" , so Oechslin. It is not easy to build a building park around the spinning mill that can keep up with the quality of the monument and whose beauty and benefits guarantee the desired longevity. In the immediate vicinity of such a monument, the demands on the architectural quality are very high. The cultural acceptance associated with aesthetics is more decisive for the value of the property than some technical innovations. What is no longer publicly pleasing will sooner or later be torn down. What, on the other hand, enjoys a social and cultural status, remains. The real meaning of a house ultimately lies in the contribution it makes to public life in the long term. Urs Oechslin: “If the population, the Baar community and the owners are successful in promising a place of great attraction, then the project will be approved by all authorities. It will have a political majority and will be supported by the broader population. "
Sustainable renewal
For some time now, the «Spinni» has not served the purpose for which it was originally built. Since the end of production, a wide variety of uses have established themselves in the rooms. The clear and simple building structure of the spinning mill building is functionally sustainable because user extensions integrated in it can be easily adapted to changes. The high quality longevity of the basic structure achieved in this way is also aimed at for the new buildings. That is why it is being adapted for the new mixed-use buildings. As a result, the proposed building structure is not tied to a specific use and will survive future renovation processes.
A coherent whole
The historically and structurally established strong identity of the area is a large fund from which any number of ideas can be realized. Time and again it is important to find suitable means to further develop, reinterpret and supplement this identity. In this way, the high level of social acceptance that the area enjoys today is to be further expanded. "Our motivation is to design a new, staggered part of the settlement with the intelligent combination of architectural, landscape-architectural and usage-specific interventions on the area of the old spinning mill on the Lorze", says Oechslin. And further: “This takes over the existing qualities and complements them adequately and respectfully. The demanding cultural, social, economic, ecological and building law requirements should be combined in a coherent whole in the interests of all those involved. "

