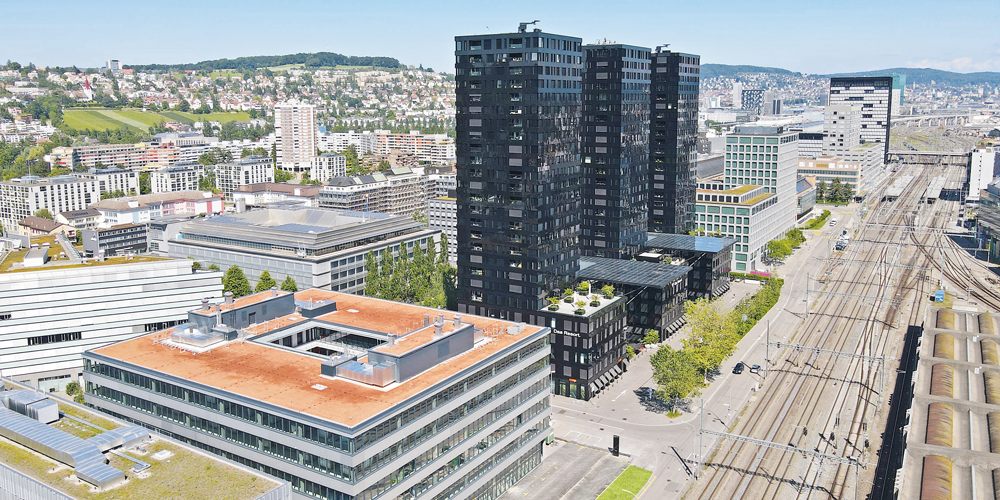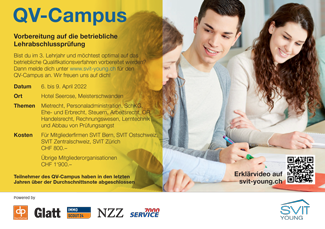New innovative business park in Altstetten

On July 1, 2021, the Manufakt 8048 business park in Zurich Altstetten celebrated its opening after a construction period of around one and a half years. The modular building complex offers a total of 14,500 square meters of commercial and office space.
Glass, metal and exposed concrete – the new commercial property Manufakt 8048 was created as a minimalist blank and at the same time a prototype for sustainable service and production facilities.
With the concept and the brand "Manufakt", the real estate developer Steiner AG wants to offer more utility with less resource consumption. Manufactory 8048 has various “shared spaces” – common areas such as reception areas, meeting rooms or meeting areas. This reduces the direct room costs and the operating costs for additional areas. This should also attract young companies.
The office building manages without load-bearing walls and thus offers a flexible spatial grid. In addition, Steiner AG has designed "room boxes" for individual workstations, which can be put together in modules if required.
The new tenants in Altstetten are currently in the process of individually designing their floor plans as part of the tenant fit-out and converting the up to 4.5 m high rooms into production and office areas, laboratories and showrooms.
The design of the building in Altstetten was developed and planned by Theo Hotz Partner Architekten. Although Theo Hotz (1928-2018) was considered one of the best-known high-tech architects in Switzerland during his lifetime, the Manufactory 8048 was designed as a "low-tech" building: the building technology and the standard of construction are minimal, the structural details are simple. The clear design language of the building results from a simple cubic outline with six floors. These can be recognized from the outside by continuous glazed ribbon windows and horizontal aluminum parapets. In the building, industrial
tial materials such as steel, exposed concrete and seamless industrial floors together with exposed installations.
In the center of the building is an airy atrium, which serves as an open inner courtyard for access and becomes an attraction, meeting point and relaxation area. The liveliness in the inner courtyard is supported by greenery, which is intended to contribute to a positive climate. Lifts and cantilevered arcades lead from the inner courtyard to the floors.
In Wädenswil and Winterthur, two more industrial parks will be built in the coming years based on the Manufakt concept. An important element is the networking of the various tenants across the locations.
