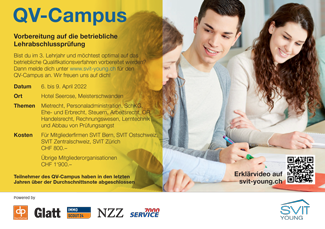Museum Langmatt exhibits winning project

The Langmatt Museum has announced a competition for architects' offices as part of a complete renovation. The six works that made it into the second round will be shown in an exhibition. At the center of this is the winning project.
Notice: Undefined variable: excludeTagsCountForSimpleParser in /home/immoinve/public_html/immoinvest.cyon.site/dev/wp-content/plugins/TooltipProPlus/glossaryFree.php on line 1771
The Langmatt Foundation, together with the city of Baden and the canton of Aargau, launched the Museum Langmatt – general renovation project. A total of 50 architectural offices took part in a competition, six of which were invited to the second round. Their designs show a pavilion in the park and a new entrance area for the museum. They will be exhibited in the museum from August 28th, according to a media release.
At the center of the exhibition is the winning design by Ernst Niklaus Fausch Partner AG . Their pavilion creates a visual connection to the utility building without actually being connected to it. The pavilion is to be used for vernissages and other events. The new entrance area is being built in the utility building and includes the cash register, a shop or the cloakrooms.
"We are pleased about the substantial improvements in future use", Langmatt director Markus Stegmann is quoted in the message. “With the new pavilion and entrance area, Langmatt is excellently positioned for the future. With its strong visual presence, the transparent pavilion symbolizes the new Langmatt for everyone. "
