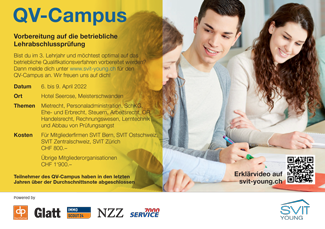Historical manor with a modern frame

A listed manor as the heart of a family-friendly residential complex: The old "Gloggeguet" now serves as the namesake for a newly developed quarter in Schaffhausen-Herblingen. In its new function as a daycare center, it also characterizes the intention of the new building ensemble that was developed by Steiner AG.
Like a park, the spacious grounds of the Glockgut stretches through rural Herblingen. The former farming village is only a few kilometers away from the center of Schaffhausen. In the middle of the green surroundings and at the same time close to urban culture, it has a high recreational and leisure value. A total area of 24,223 m² offered the experienced Steiner AG project developers space right in the middle for the vision of creating a varied living environment for young and old – with a children's playground, flower meadows and open green areas full of tall trees and ornamental shrubs. At the end of March 2018, the project of the working group Theo Hotz Partner AG and Bergamini Partner Architects received the building permit. The main building of the former manor, which is worth protecting, formed the starting point for the development plan. After the Steiner Investment Foundation got involved in the project as an investor, construction began on the family-friendly and near-natural apartments in autumn 2018.
Open terrain
The old manor building is now gracefully framed by five modern apartment buildings. It was a particular challenge to design the different buildings and such a large area as uniformly as possible and to realize them from a single source. A special feature of the plot in the north-western area, which initially presented itself as a problem, helped here: a steep slope. The solution was to leave it undeveloped. The actually built-up part today covers an area of 10,330 m 2 , while the preserved green space proves to be an enrichment for the quarter.
The first construction measure was the conversion of the two-storey manor into a daycare center – in close cooperation with the preservation of monuments. The adjoining shed, in turn, was torn down and replaced by a new multi-purpose building with the same location and similar cubature. On the ground floor, this new building houses a common room that is used by the after-school care center during the day and is available to the residents of the complex in the evenings and on weekends. "The space is intended to give the building an identity as a new center," explains Peter Herzog, team leader for real estate development at Steiner. The ensemble of the two buildings was therefore left free and fits harmoniously into the backdrop of the open slope behind. Arranged in a U-shape around the building, the new housing estate grew step by step.
The new residential buildings fit in with the simple manor with a straight-line architecture and corresponding colors and, with their loggias, balconies and terraces, bring the interiors together light and airy with the outside area. From the inside, they allow a generous view of the green area and sometimes into the distance. The buildings in the area are loosely distributed and connected by a network of paths. Kindergarten, primary school and various shops can be reached in a few minutes on foot from the quarter. In this way, the entire development is both naturally permeable and urban dense at the same time.
Sustainable investment
The five new multi-family houses comprise a total of 27 rental and 71 condominiums. These are 2.5 to 5.5 room apartments with an area of 65 m 2 to 130 m 2 . All apartments have a high standard and are tailored for families as well as for couples or individuals. With the prices and different apartment sizes, the aim is to achieve a mix of one-person and family households. "In terms of price, we are in the middle segment," confirms Peter Herzog. An underground car park with 136 parking spaces also provides space below the site. It is directly accessible for all new buildings.
The buildings are implemented in accordance with the Minergie standard and are heated with climate-friendly geothermal heat pumps. When possible, sustainable types of concrete with cement from mixed demolition were used for the construction. Recycled aggregates were mixed in here.
Planning tailored to your needs
The entire development is based on a design plan that was presented to both the responsible authorities and the local residents during the process. That contributed to the trust in this large project, explains Herzog and adds: "With the Glogguet development we have shown how we can build compacted and how the quality of the place remains." Despite the pandemic, the construction work could be carried out on schedule in compliance with the applicable protective regulations, so that the apartments were ready for occupancy in spring 2021.
